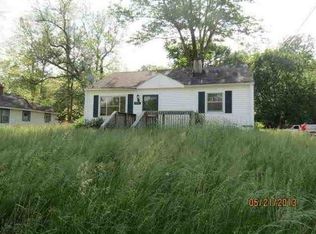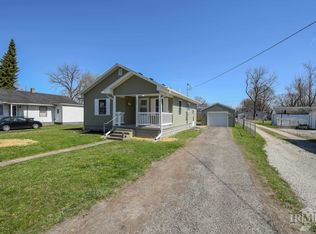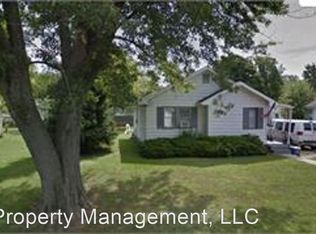Sold
$150,000
1405 S Ribble Ave, Muncie, IN 47302
3beds
1,555sqft
Residential, Single Family Residence
Built in 1925
0.4 Acres Lot
$-- Zestimate®
$96/sqft
$1,200 Estimated rent
Home value
Not available
Estimated sales range
Not available
$1,200/mo
Zestimate® history
Loading...
Owner options
Explore your selling options
What's special
Don't miss this beautifully refreshed property featuring a host of modern updates inside and out! Enjoy peace of mind with a new dimensional shingle roof, new gas furnace, and central air for year-round comfort. The interior shines with a fully updated 4-piece bathroom, stylish new kitchen cabinets, butcher block countertops, and a new sink and faucet, all complemented by a suite of 4-piece stainless steel appliances. Additional updates include new outlets, switches, GFCI receptacles, light fixtures, and all new interior 5-panel doors. The garage doors have been refreshed and now include a new opener, while the spacious 32x26 three-car garage provides plenty of room for storage or hobbies. Located on a large lot that backs up to the scenic Cardinal Greenway, this home offers outdoor appeal as well. Immediate possession is available, and a one-year home warranty is included for added confidence.
Zillow last checked: 8 hours ago
Listing updated: June 03, 2025 at 11:23am
Listing Provided by:
Brad Taflinger 765-748-2104,
Taflinger Real Estate Group
Bought with:
Jason Burcham
Coldwell Banker Real Estate Group
Source: MIBOR as distributed by MLS GRID,MLS#: 22035843
Facts & features
Interior
Bedrooms & bathrooms
- Bedrooms: 3
- Bathrooms: 1
- Full bathrooms: 1
- Main level bathrooms: 1
- Main level bedrooms: 3
Primary bedroom
- Features: Vinyl Plank
- Level: Main
- Area: 132 Square Feet
- Dimensions: 11x12
Bedroom 2
- Features: Vinyl Plank
- Level: Main
- Area: 88 Square Feet
- Dimensions: 08x11
Bedroom 3
- Features: Vinyl Plank
- Level: Main
- Area: 99 Square Feet
- Dimensions: 09x11
Kitchen
- Features: Vinyl Plank
- Level: Main
- Area: 182 Square Feet
- Dimensions: 13x14
Laundry
- Features: Vinyl Plank
- Level: Main
- Area: 80 Square Feet
- Dimensions: 08x10
Living room
- Features: Vinyl Plank
- Level: Main
- Area: 210 Square Feet
- Dimensions: 14x15
Heating
- Forced Air
Appliances
- Included: Dishwasher, Microwave, Electric Oven, Refrigerator, Water Heater
Features
- Eat-in Kitchen
- Basement: Partial,Unfinished
Interior area
- Total structure area: 1,555
- Total interior livable area: 1,555 sqft
- Finished area below ground: 0
Property
Parking
- Total spaces: 3
- Parking features: Detached
- Garage spaces: 3
Features
- Levels: One
- Stories: 1
- Patio & porch: Covered, Patio
Lot
- Size: 0.40 Acres
Details
- Parcel number: 181114330016000003
- Special conditions: Broker Owned
- Horse amenities: None
Construction
Type & style
- Home type: SingleFamily
- Architectural style: Bungalow
- Property subtype: Residential, Single Family Residence
Materials
- Aluminum Siding
- Foundation: Concrete Perimeter, Crawl Space
Condition
- New construction: No
- Year built: 1925
Utilities & green energy
- Water: Municipal/City
Community & neighborhood
Location
- Region: Muncie
- Subdivision: Walls
Price history
| Date | Event | Price |
|---|---|---|
| 6/3/2025 | Sold | $150,000+0.1%$96/sqft |
Source: | ||
| 5/5/2025 | Pending sale | $149,900 |
Source: | ||
| 4/30/2025 | Listed for sale | $149,900 |
Source: | ||
Public tax history
| Year | Property taxes | Tax assessment |
|---|---|---|
| 2024 | $1,130 +7.2% | $69,600 +23.2% |
| 2023 | $1,054 +19% | $56,500 +7.2% |
| 2022 | $886 +10.8% | $52,700 +19% |
Find assessor info on the county website
Neighborhood: Blaine
Nearby schools
GreatSchools rating
- 3/10South View Elementary SchoolGrades: PK-5Distance: 1.6 mi
- 2/10Wilson Middle SchoolGrades: 6-8Distance: 1.4 mi
- 3/10Muncie Central High SchoolGrades: PK-12Distance: 1.9 mi
Get pre-qualified for a loan
At Zillow Home Loans, we can pre-qualify you in as little as 5 minutes with no impact to your credit score.An equal housing lender. NMLS #10287.


