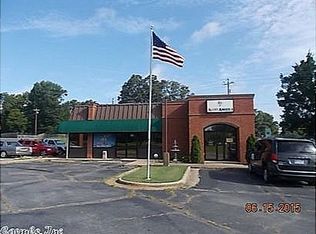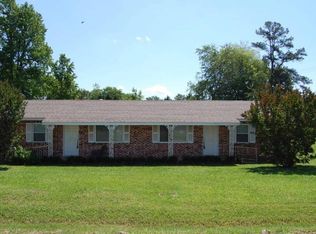Hard to find property located on acreage close to town. Multiple opportunities for business or investment property. Home/office space on frontage with approximately 1200 sq. ft. was completely remodeled 2 years ago. Large warehouse/shop space in rear of property. Shop has approximately 600 sq. ft. heated and cooled with 1800 ft. of shop space and a 20x40 lean to. Shop has 20x40 area floored above shop for extension and could easily be closed in. Garage doors in front and rear on shop for drive through.
This property is off market, which means it's not currently listed for sale or rent on Zillow. This may be different from what's available on other websites or public sources.


