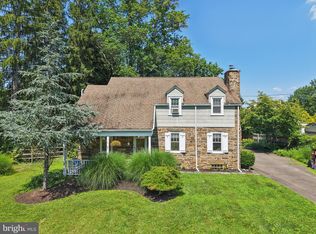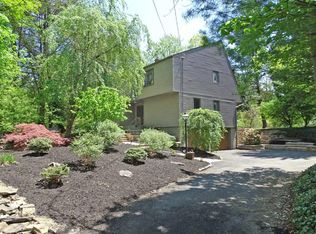Sold for $765,000
$765,000
1405 Taylor Rd, Lansdale, PA 19446
5beds
3,928sqft
Single Family Residence
Built in 1942
0.89 Acres Lot
$782,100 Zestimate®
$195/sqft
$3,948 Estimated rent
Home value
$782,100
$727,000 - $837,000
$3,948/mo
Zestimate® history
Loading...
Owner options
Explore your selling options
What's special
Welcome to 1405 Taylor Road, Lansdale—a charming Cape Cod home thoughtfully expanded and set beautifully on nearly an acre (0.89 acres) of manicured grounds. This delightful home offers 5 bedrooms and 3 full bathrooms, blending comfort and practicality for everyday living and entertaining. Upon entering, you'll discover a welcoming living room, an inviting bar area, and a spacious family room highlighted by an expansive picture window, filling the room with natural light. The heart of the home is the updated kitchen, complete with granite countertops, a built-in microwave, and an open, flowing connection to the dining room, perfect for hosting meals and gatherings. The first floor also features a convenient large laundry/mud room and a full bathroom, providing practical everyday functionality. Upstairs, five bedrooms—including a peaceful primary suite—offer plenty of space for relaxation. Two additional full bathrooms on this level ensure convenience and comfort for family and guests alike. The finished basement adds even more versatility, featuring a large recreational area, a dedicated office, and space for exercise equipment, catering to a variety of lifestyle needs. Step outside and enjoy serene outdoor living with mature landscaping, a charming covered porch with slate tile, and a beautiful paver patio complemented by a relaxing hot tub. The expansive, flat yard provides ample space for outdoor activities, while a versatile two-bay pole barn offers additional storage or potential garage use with a driveway extension. 1405 Taylor Road blends charm, convenience, and comfort effortlessly. Schedule your private tour today and envision yourself at home!
Zillow last checked: 8 hours ago
Listing updated: August 22, 2025 at 09:39am
Listed by:
Mike Zanolli 215-485-2059,
Keller Williams Real Estate-Montgomeryville
Bought with:
Lydia Hayward, RS296246
Coldwell Banker Realty
Source: Bright MLS,MLS#: PAMC2136878
Facts & features
Interior
Bedrooms & bathrooms
- Bedrooms: 5
- Bathrooms: 3
- Full bathrooms: 3
- Main level bathrooms: 1
Bedroom 1
- Level: Upper
- Area: 289 Square Feet
- Dimensions: 17 x 17
Bedroom 2
- Level: Upper
- Area: 171 Square Feet
- Dimensions: 19 x 9
Bedroom 3
- Level: Upper
- Area: 221 Square Feet
- Dimensions: 17 x 13
Bedroom 4
- Level: Upper
- Area: 208 Square Feet
- Dimensions: 16 x 13
Bedroom 5
- Level: Upper
- Area: 108 Square Feet
- Dimensions: 12 x 9
Den
- Level: Main
- Area: 162 Square Feet
- Dimensions: 18 x 9
Dining room
- Level: Main
- Area: 144 Square Feet
- Dimensions: 12 x 12
Family room
- Level: Main
- Area: 285 Square Feet
- Dimensions: 19 x 15
Kitchen
- Level: Main
- Area: 96 Square Feet
- Dimensions: 12 x 8
Laundry
- Level: Main
- Area: 133 Square Feet
- Dimensions: 19 x 7
Living room
- Level: Upper
- Area: 288 Square Feet
- Dimensions: 18 x 16
Recreation room
- Features: Flooring - Ceramic Tile, Basement - Finished
- Level: Lower
- Area: 544 Square Feet
- Dimensions: 34 x 16
Heating
- Baseboard, Radiator, Summer/Winter Changeover, Oil
Cooling
- Central Air, Electric
Appliances
- Included: Microwave, Dishwasher, Dryer, Self Cleaning Oven, Refrigerator, Washer, Water Heater
- Laundry: Main Level, Laundry Room
Features
- Bar, Bathroom - Tub Shower, Bathroom - Stall Shower, Ceiling Fan(s), Crown Molding, Dining Area, Floor Plan - Traditional, Recessed Lighting
- Flooring: Hardwood, Carpet, Wood
- Windows: Double Pane Windows
- Basement: Full,Partially Finished
- Has fireplace: No
Interior area
- Total structure area: 3,928
- Total interior livable area: 3,928 sqft
- Finished area above ground: 3,396
- Finished area below ground: 532
Property
Parking
- Total spaces: 6
- Parking features: Asphalt, Driveway
- Uncovered spaces: 6
Accessibility
- Accessibility features: None
Features
- Levels: Two
- Stories: 2
- Patio & porch: Patio, Porch
- Exterior features: Extensive Hardscape
- Pool features: None
Lot
- Size: 0.89 Acres
- Dimensions: 120.00 x 0.00
- Features: Front Yard, Level, Rear Yard, Suburban
Details
- Additional structures: Above Grade, Below Grade
- Parcel number: 460003715001
- Zoning: R2
- Zoning description: Residential
- Special conditions: Standard
Construction
Type & style
- Home type: SingleFamily
- Architectural style: Cape Cod
- Property subtype: Single Family Residence
Materials
- Masonry, Vinyl Siding
- Foundation: Block, Stone
- Roof: Shingle,Pitched
Condition
- Very Good
- New construction: No
- Year built: 1942
- Major remodel year: 2004
Utilities & green energy
- Electric: 200+ Amp Service
- Sewer: Public Sewer
- Water: Public
Community & neighborhood
Location
- Region: Lansdale
- Subdivision: Brookshyre Woods
- Municipality: MONTGOMERY TWP
Other
Other facts
- Listing agreement: Exclusive Right To Sell
- Ownership: Fee Simple
Price history
| Date | Event | Price |
|---|---|---|
| 8/22/2025 | Sold | $765,000-3.8%$195/sqft |
Source: | ||
| 6/28/2025 | Pending sale | $795,000$202/sqft |
Source: | ||
| 6/2/2025 | Price change | $795,000-1.2%$202/sqft |
Source: | ||
| 5/2/2025 | Listed for sale | $805,000$205/sqft |
Source: | ||
Public tax history
| Year | Property taxes | Tax assessment |
|---|---|---|
| 2025 | $5,397 +6.3% | $138,090 |
| 2024 | $5,076 | $138,090 |
| 2023 | $5,076 +7% | $138,090 |
Find assessor info on the county website
Neighborhood: 19446
Nearby schools
GreatSchools rating
- 8/10Bridle Path El SchoolGrades: K-6Distance: 0.3 mi
- 4/10Penndale Middle SchoolGrades: 7-9Distance: 1.9 mi
- 9/10North Penn Senior High SchoolGrades: 10-12Distance: 3.5 mi
Schools provided by the listing agent
- High: North Penn Senior
- District: North Penn
Source: Bright MLS. This data may not be complete. We recommend contacting the local school district to confirm school assignments for this home.
Get a cash offer in 3 minutes
Find out how much your home could sell for in as little as 3 minutes with a no-obligation cash offer.
Estimated market value$782,100
Get a cash offer in 3 minutes
Find out how much your home could sell for in as little as 3 minutes with a no-obligation cash offer.
Estimated market value
$782,100

