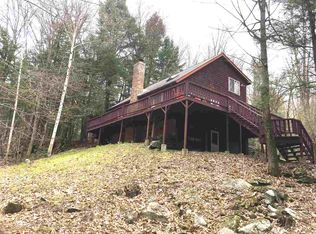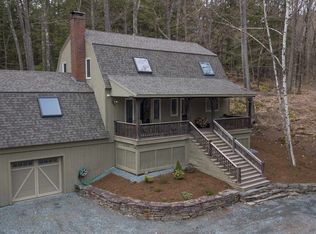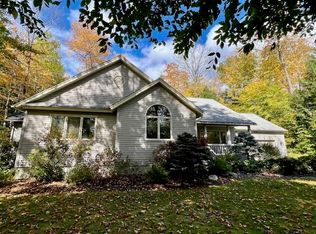Charming open concept home with lovely hearth. Beautiful great room with spacious kitchen and dining area and cozy seating around the fireplace. Three bedrooms, two and one-half baths.
This property is off market, which means it's not currently listed for sale or rent on Zillow. This may be different from what's available on other websites or public sources.


