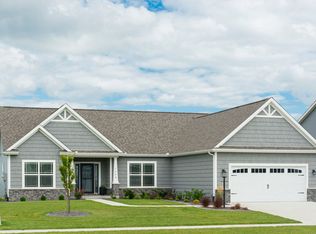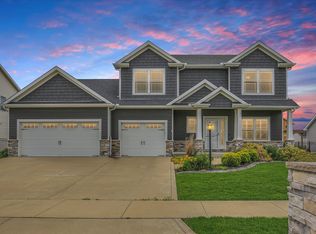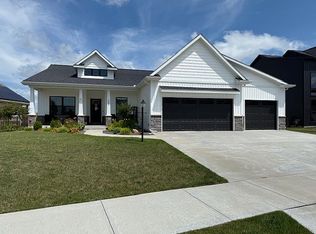Built by Armstrong Construction: Split bedroom Ranch with finished basement. You will love the beautiful wood flooring in Great room, kitchen and Dining area.Open concept with Greatroom that features a gas fireplace. Kitchen provides plenty of counter space and nice size island. Plenty of natural light with well placed windows. Master has garden tub , separate shower, and dual sinks. Basement has Large Family room, and the 4th bedroom and full bath. Basement has large storage area.Homeowner installed professional, custom blinds. Also, increased patio to a wrap around style which is great for entertaining. This home is a value when compared to new construction, and is move in ready.
This property is off market, which means it's not currently listed for sale or rent on Zillow. This may be different from what's available on other websites or public sources.



