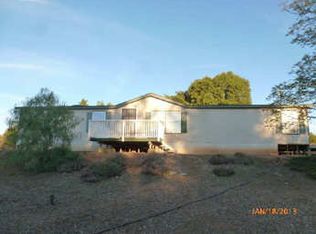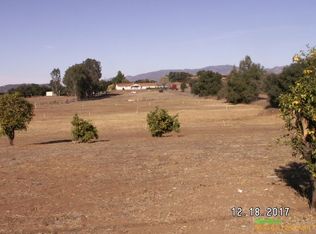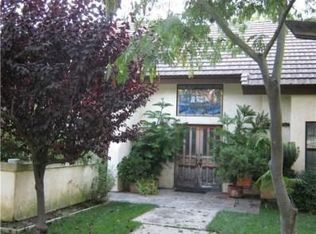Sold for $857,000
Listing Provided by:
Tim Jeffries DRE #00622335 760-877-2778,
Jeffries Realty
Bought with: First Team Real Estate
$857,000
14053 McNally Rd, Valley Center, CA 92082
4beds
2,670sqft
Manufactured Home
Built in 2025
4.1 Acres Lot
$865,300 Zestimate®
$321/sqft
$3,490 Estimated rent
Home value
$865,300
$796,000 - $935,000
$3,490/mo
Zestimate® history
Loading...
Owner options
Explore your selling options
What's special
ACTIVE UNDER CONTRACT -See private remarks >FLAT 4.1 ac LOT with plenty of shade trees! Great for horse property. 100% FENCED! This new home was to be the home of a local well known contractor; and a personal fitness trainer, so was built to the highest standards with loads of upgrades; including FIVE SolaTube skylights, garage set up for a trainer's gym. Family held this CHOICE LOT for many years and designed this as their gorgeous retirement home. But unforeseen family events have changed the Owner-Builder plans to live here. So, you won't believe how nice it is.. There are over 30 oaks of three varieties including Engleman. Also 22 healthy pines glorify the meadow included in YOUR private PARK. Hold your daughter's wedding here, or set up as horse training facility. Park RVs?, ADU?, big barn?Even grow grapes or other crop or nursery. Over FOUR acres, ALL nearly FLAT USABLE LAND with a very gentle slope.You Must Tour the property to appreciate the land, which has a great view of Palomar Mountain. Electrical is set up for future outbuildings and pool.
Zillow last checked: 8 hours ago
Listing updated: December 30, 2025 at 04:29pm
Listing Provided by:
Tim Jeffries DRE #00622335 760-877-2778,
Jeffries Realty
Bought with:
Sarah Summers, DRE #02071057
First Team Real Estate
Source: CRMLS,MLS#: PTP2503499 Originating MLS: California Regional MLS (North San Diego County & Pacific Southwest AORs)
Originating MLS: California Regional MLS (North San Diego County & Pacific Southwest AORs)
Facts & features
Interior
Bedrooms & bathrooms
- Bedrooms: 4
- Bathrooms: 3
- Full bathrooms: 3
Heating
- Central, Propane
Cooling
- Central Air, Electric
Appliances
- Included: Built-In Range, Dishwasher, Gas Cooking, Disposal, Gas Oven, Gas Range, Gas Water Heater, Propane Oven, Propane Range, Propane Water Heater, Refrigerator, Water Heater
- Laundry: Electric Dryer Hookup, Gas Dryer Hookup, Inside, Propane Dryer Hookup
Features
- Breakfast Bar, Built-in Features, Ceiling Fan(s), Separate/Formal Dining Room, High Ceilings, Country Kitchen, Open Floorplan, Pantry, Recessed Lighting, See Remarks, Tandem, Wood Product Walls
- Flooring: See Remarks, Vinyl
- Doors: Insulated Doors, Panel Doors, Sliding Doors
- Windows: Double Pane Windows, ENERGY STAR Qualified Windows, Skylight(s)
- Has fireplace: Yes
- Fireplace features: Living Room
- Common walls with other units/homes: No Common Walls
Interior area
- Total interior livable area: 2,670 sqft
Property
Parking
- Total spaces: 2
- Parking features: Garage - Attached
- Attached garage spaces: 2
Features
- Levels: One
- Stories: 1
- Entry location: North side of home
- Patio & porch: Rear Porch, Covered, Deck, See Remarks
- Pool features: None
- Fencing: Chain Link,Excellent Condition,See Remarks
- Has view: Yes
- View description: Meadow, Mountain(s), Creek/Stream
- Has water view: Yes
- Water view: Creek/Stream
Lot
- Size: 4.10 Acres
- Dimensions: 125 x 189 x 629 x 291 x 558
- Features: Agricultural, Orchard(s)
Details
- Parcel number: 1323515700
- Zoning: A-70
- Special conditions: Standard
Construction
Type & style
- Home type: MobileManufactured
- Architectural style: Contemporary
- Property subtype: Manufactured Home
Materials
- Frame, Synthetic Stucco
- Foundation: Concrete Perimeter, FHA Approved, Pier Jacks, Permanent, Pillar/Post/Pier, Quake Bracing, Raised, Tie Down
Condition
- Under Construction
- New construction: Yes
- Year built: 2025
Utilities & green energy
- Sewer: Engineered Septic
- Utilities for property: Electricity Connected, Propane, Underground Utilities
Community & neighborhood
Community
- Community features: Park, Rural
Location
- Region: Valley Center
Other
Other facts
- Listing terms: Cash,Cash to New Loan,Conventional
Price history
| Date | Event | Price |
|---|---|---|
| 12/10/2025 | Sold | $857,000-2.1%$321/sqft |
Source: | ||
| 10/13/2025 | Contingent | $875,205$328/sqft |
Source: | ||
| 10/1/2025 | Listed for sale | $875,205-1.9%$328/sqft |
Source: | ||
| 8/23/2025 | Contingent | $892,205$334/sqft |
Source: | ||
| 8/21/2025 | Pending sale | $892,205$334/sqft |
Source: | ||
Public tax history
| Year | Property taxes | Tax assessment |
|---|---|---|
| 2025 | $6,320 +41.7% | $473,288 +56.6% |
| 2024 | $4,461 +77.9% | $302,244 +35.7% |
| 2023 | $2,508 +1.5% | $222,789 +2% |
Find assessor info on the county website
Neighborhood: 92082
Nearby schools
GreatSchools rating
- NAValley Center PrimaryGrades: K-2Distance: 3.4 mi
- 3/10Valley Center Middle SchoolGrades: 6-8Distance: 5.3 mi
- 6/10Valley Center HighGrades: 9-12Distance: 0.7 mi
Get a cash offer in 3 minutes
Find out how much your home could sell for in as little as 3 minutes with a no-obligation cash offer.
Estimated market value$865,300
Get a cash offer in 3 minutes
Find out how much your home could sell for in as little as 3 minutes with a no-obligation cash offer.
Estimated market value
$865,300


