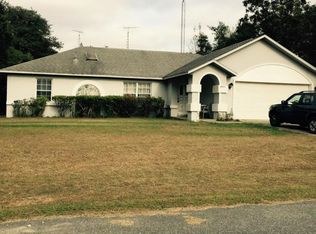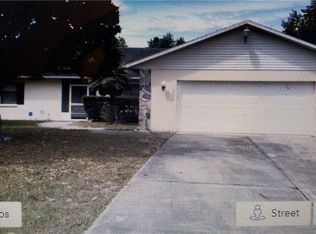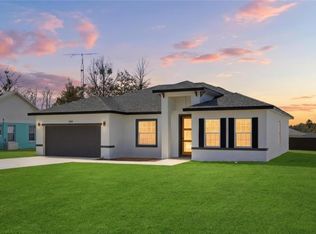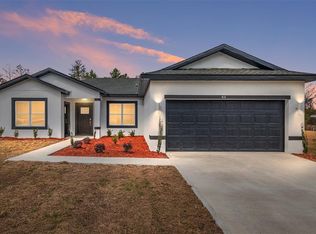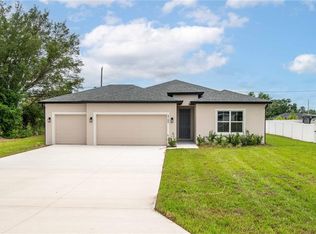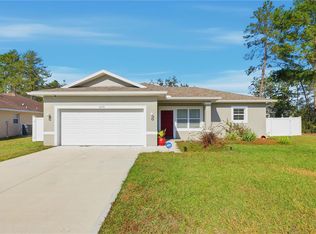EXCELLENT OPPORTUNITY TO OWN this beautifully upgraded 4-bedroom, 3-bathroom home AT A NEW FANTASTIC PRICE ADJUSTMENT. Built in 2022, offering nearly 2400 sq ft under roof of open-concept living space. From the elegant dining and living room combination to the fully enclosed backyard retreat, every detail of this move-in-ready home has been designed for comfort and style. Step into the spacious kitchen, a true showpiece, featuring stainless steel appliances, granite countertops, a large center island with breakfast bar, upgraded lighting, and a walk-in pantry—perfect for entertaining or everyday living. The primary suite is a luxurious escape, complete with tray ceilings, dual granite vanities and an oversized walk-in shower. Two additional bedrooms provide ample space for family, guests. The 4th bedroom is a complete suite with its own private bath perfect for the in-laws. Outside, enjoy privacy in your fully vinyl-fenced backyard which is perfect for all your pets. Whether you're hosting gatherings or relaxing with a morning coffee, the enclosed patio creates a cozy, welcoming ambiance. A large shed adds extra storage or workshop potential. NO HOA fees in this community. Conveniently located minutes from I-75 and the Hwy 200 corridor with its shopping, dining, and medical centers Close to the renowned World Equestrian Center and its year-round events. Don't miss the opportunity to own this exceptional property that combines modern living with unbeatable convenience!
For sale
$359,900
14055 SW 30th Terrace Rd, Ocala, FL 34473
4beds
1,993sqft
Est.:
Single Family Residence
Built in 2022
10,454 Square Feet Lot
$-- Zestimate®
$181/sqft
$-- HOA
What's special
Additional bedroomsGranite countertopsDual granite vanitiesPrivate bathFully enclosed backyard retreatCozy welcoming ambianceOpen-concept living space
- 280 days |
- 78 |
- 6 |
Zillow last checked: 8 hours ago
Listing updated: February 16, 2026 at 12:02pm
Listing Provided by:
Romel Camacho 352-229-2986,
TCT REALTY GROUP LLC 352-895-9044
Source: Stellar MLS,MLS#: OM702248 Originating MLS: Ocala - Marion
Originating MLS: Ocala - Marion

Tour with a local agent
Facts & features
Interior
Bedrooms & bathrooms
- Bedrooms: 4
- Bathrooms: 3
- Full bathrooms: 3
Primary bedroom
- Features: Walk-In Closet(s)
- Level: First
- Area: 286 Square Feet
- Dimensions: 22x13
Kitchen
- Level: First
- Area: 150 Square Feet
- Dimensions: 10x15
Living room
- Level: First
- Area: 294 Square Feet
- Dimensions: 21x14
Heating
- Central, Electric
Cooling
- Central Air
Appliances
- Included: Dishwasher, Microwave, Range, Refrigerator
- Laundry: Inside
Features
- Open Floorplan, Stone Counters, Thermostat, Walk-In Closet(s)
- Flooring: Carpet, Other, Tile
- Doors: French Doors
- Has fireplace: No
Interior area
- Total structure area: 2,397
- Total interior livable area: 1,993 sqft
Property
Parking
- Total spaces: 2
- Parking features: Garage - Attached
- Attached garage spaces: 2
- Details: Garage Dimensions: 18X19
Features
- Levels: One
- Stories: 1
- Exterior features: Lighting, Rain Gutters, Sidewalk, Storage
- Fencing: Vinyl
Lot
- Size: 10,454 Square Feet
- Dimensions: 85 x 125
Details
- Parcel number: 8001026528
- Zoning: R1
- Special conditions: None
Construction
Type & style
- Home type: SingleFamily
- Property subtype: Single Family Residence
Materials
- Block, Concrete
- Foundation: Slab
- Roof: Shingle
Condition
- New construction: No
- Year built: 2022
Utilities & green energy
- Sewer: Septic Tank
- Water: Public
- Utilities for property: Electricity Available, Public, Water Connected
Community & HOA
Community
- Subdivision: MARION OAKS 01
HOA
- Has HOA: No
- Pet fee: $0 monthly
Location
- Region: Ocala
Financial & listing details
- Price per square foot: $181/sqft
- Tax assessed value: $284,759
- Annual tax amount: $3,861
- Date on market: 5/23/2025
- Cumulative days on market: 493 days
- Listing terms: Cash,Conventional,FHA,USDA Loan,VA Loan
- Ownership: Fee Simple
- Total actual rent: 0
- Electric utility on property: Yes
- Road surface type: Paved
Estimated market value
Not available
Estimated sales range
Not available
Not available
Price history
Price history
| Date | Event | Price |
|---|---|---|
| 8/21/2025 | Price change | $359,900-1.4%$181/sqft |
Source: | ||
| 7/10/2025 | Price change | $364,900-2.7%$183/sqft |
Source: | ||
| 5/23/2025 | Listed for sale | $374,900-1.3%$188/sqft |
Source: | ||
| 4/13/2025 | Listing removed | $380,000$191/sqft |
Source: | ||
| 1/20/2025 | Price change | $380,000-2.6%$191/sqft |
Source: | ||
| 11/18/2024 | Price change | $390,000-0.1%$196/sqft |
Source: | ||
| 11/16/2024 | Price change | $390,500+0.1%$196/sqft |
Source: | ||
| 9/20/2024 | Listed for sale | $390,000+15%$196/sqft |
Source: | ||
| 12/12/2022 | Sold | $339,000$170/sqft |
Source: Public Record Report a problem | ||
| 10/10/2022 | Pending sale | $339,000$170/sqft |
Source: | ||
| 9/8/2022 | Listed for sale | $339,000+1342.6%$170/sqft |
Source: | ||
| 2/11/2022 | Sold | $23,500$12/sqft |
Source: Public Record Report a problem | ||
Public tax history
Public tax history
| Year | Property taxes | Tax assessment |
|---|---|---|
| 2024 | $4,022 +2.4% | $257,604 +3% |
| 2023 | $3,926 +1412.4% | $250,101 +4270.9% |
| 2022 | $260 +29.8% | $5,722 +10% |
| 2021 | $200 +5.1% | $5,202 +10% |
| 2020 | $190 +5.7% | $4,729 +10% |
| 2019 | $180 | $4,299 -12.3% |
| 2018 | $180 +13.9% | $4,900 +28.9% |
| 2017 | $158 +1.8% | $3,800 +17.6% |
| 2016 | $155 | $3,230 -5% |
| 2015 | $155 -1.3% | $3,400 |
| 2014 | $157 -0.6% | $3,400 -2.9% |
| 2013 | $158 -4.8% | $3,500 -12.5% |
| 2012 | $166 -2% | $4,000 -11.1% |
| 2011 | $170 -4.8% | $4,500 -10% |
| 2010 | $178 -40% | $5,000 -60% |
| 2009 | $297 -37.6% | $12,500 -47.9% |
| 2008 | $477 -27.3% | $24,000 -31.4% |
| 2007 | $655 +51.1% | $35,000 +89.2% |
| 2006 | $434 +296.5% | $18,500 +85% |
| 2005 | $109 | $10,000 +185.7% |
| 2004 | $109 -19.2% | $3,500 |
| 2002 | $135 +16% | $3,500 |
| 2001 | $117 | $3,500 |
| 2000 | $117 | $3,500 |
Find assessor info on the county website
BuyAbility℠ payment
Est. payment
$2,161/mo
Principal & interest
$1675
Property taxes
$486
Climate risks
Neighborhood: 34473
Nearby schools
GreatSchools rating
- 3/10Horizon Academy At Marion OaksGrades: 5-8Distance: 1.3 mi
- 2/10Dunnellon High SchoolGrades: 9-12Distance: 15.1 mi
- 2/10Sunrise Elementary SchoolGrades: PK-4Distance: 1.5 mi
Schools provided by the listing agent
- Elementary: Legacy Elementary School
- Middle: Fort King Middle School
- High: Dunnellon High School
Source: Stellar MLS. This data may not be complete. We recommend contacting the local school district to confirm school assignments for this home.
