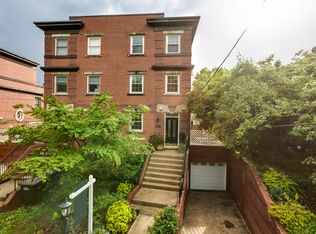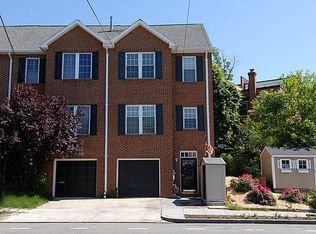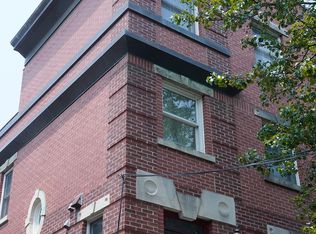Sold for $1,325,000
$1,325,000
1406 Foxhall Rd NW, Washington, DC 20007
4beds
2,240sqft
Single Family Residence
Built in 1988
1,501 Square Feet Lot
$1,323,000 Zestimate®
$592/sqft
$6,684 Estimated rent
Home value
$1,323,000
$1.26M - $1.39M
$6,684/mo
Zestimate® history
Loading...
Owner options
Explore your selling options
What's special
Ideally located between Georgetown and the Palisades, this semi-detached townhome is flooded with natural light and offers refined living inside and out. From the high ceilings to the new flagstone side patio and the stunning roof deck, this property meets all the criteria for luxury living in one of the best neighborhoods in DC. Recently painted and upgraded, this 4-bedroom, 3.5-bath home with beautiful wood floors throughout includes a gourmet kitchen with marble countertops, a living room with fireplace, and three additional levels. The lower level provides versatile options for recreation space, a guest suite or a home office with a full bath included. Additional amenities and upgrades include an EV charger, an attached garage, a shaded backyard, new patio and front walkway, new deck, and new HVAC unit and roof (both in 2022). The property boasts a high walkability score, being conveniently close to shops, restaurants, schools, the Hardy Recreation Center, and walking paths. This home represents city living at its finest!
Zillow last checked: 8 hours ago
Listing updated: October 14, 2025 at 06:49am
Listed by:
Carolyn Schafer 202-841-9768,
Long & Foster Real Estate, Inc.,
Listing Team: Heller Coley Reed Team, Co-Listing Team: Heller Coley Reed Team,Co-Listing Agent: James M Coley 202-669-1331,
Long & Foster Real Estate, Inc.
Bought with:
Marc Cormier
Berkshire Hathaway HomeServices PenFed Realty
Source: Bright MLS,MLS#: DCDC2211436
Facts & features
Interior
Bedrooms & bathrooms
- Bedrooms: 4
- Bathrooms: 4
- Full bathrooms: 3
- 1/2 bathrooms: 1
- Main level bathrooms: 1
Basement
- Area: 820
Heating
- Forced Air, Natural Gas
Cooling
- Central Air, Electric
Appliances
- Included: Water Heater, Gas Water Heater
Features
- Basement: Full
- Number of fireplaces: 1
Interior area
- Total structure area: 2,420
- Total interior livable area: 2,240 sqft
- Finished area above ground: 1,600
- Finished area below ground: 640
Property
Parking
- Total spaces: 2
- Parking features: Garage Faces Front, Garage Door Opener, Driveway, Attached
- Attached garage spaces: 1
- Uncovered spaces: 1
Accessibility
- Accessibility features: None
Features
- Levels: Four
- Stories: 4
- Pool features: None
Lot
- Size: 1,501 sqft
- Features: Urban Land-Manor-Glenelg
Details
- Additional structures: Above Grade, Below Grade
- Parcel number: 1363//0052
- Zoning: RES
- Special conditions: Standard
Construction
Type & style
- Home type: SingleFamily
- Architectural style: Traditional
- Property subtype: Single Family Residence
- Attached to another structure: Yes
Materials
- Brick
- Foundation: Brick/Mortar
- Roof: Asphalt
Condition
- Excellent
- New construction: No
- Year built: 1988
Utilities & green energy
- Sewer: Public Sewer
- Water: Public
Community & neighborhood
Location
- Region: Washington
- Subdivision: Foxhall
Other
Other facts
- Listing agreement: Exclusive Agency
- Ownership: Fee Simple
Price history
| Date | Event | Price |
|---|---|---|
| 10/14/2025 | Sold | $1,325,000-2.5%$592/sqft |
Source: | ||
| 9/27/2025 | Contingent | $1,359,000$607/sqft |
Source: | ||
| 8/28/2025 | Price change | $1,359,000-2.1%$607/sqft |
Source: | ||
| 7/24/2025 | Listed for sale | $1,388,000+12.8%$620/sqft |
Source: | ||
| 7/13/2023 | Listing removed | -- |
Source: Zillow Rentals Report a problem | ||
Public tax history
| Year | Property taxes | Tax assessment |
|---|---|---|
| 2025 | $9,833 +2.2% | $1,246,660 +2.2% |
| 2024 | $9,624 +9.3% | $1,219,240 +2.2% |
| 2023 | $8,809 +9.4% | $1,192,700 +16.2% |
Find assessor info on the county website
Neighborhood: The Palisades
Nearby schools
GreatSchools rating
- 7/10Key Elementary SchoolGrades: PK-5Distance: 1.7 mi
- 6/10Hardy Middle SchoolGrades: 6-8Distance: 0.9 mi
- 7/10Jackson-Reed High SchoolGrades: 9-12Distance: 3 mi
Schools provided by the listing agent
- District: District Of Columbia Public Schools
Source: Bright MLS. This data may not be complete. We recommend contacting the local school district to confirm school assignments for this home.

Get pre-qualified for a loan
At Zillow Home Loans, we can pre-qualify you in as little as 5 minutes with no impact to your credit score.An equal housing lender. NMLS #10287.


