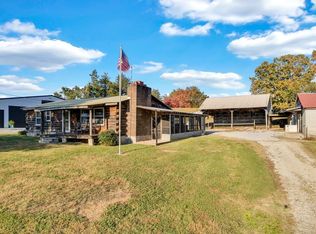Park like setting on 17.88 acres. Walk out the door and fish in the river that is a stones throw away. Tudor style home borders the beautiful Calfkiller River. Or you can enjoy the luxury of the in gound pool. This home features 3 BR 2.5 baths, large kitchen, screened porch, full basement with an in ground pool. The 24' x 42 ' workshop is every mans dream. Formal LR and DR as well as a family room allows plenty of room for entertaining. The full size walk out basement gives plenty of storage and is equipped with a wood burning stove. There is a central vac system. Bring your kayaks!
This property is off market, which means it's not currently listed for sale or rent on Zillow. This may be different from what's available on other websites or public sources.
