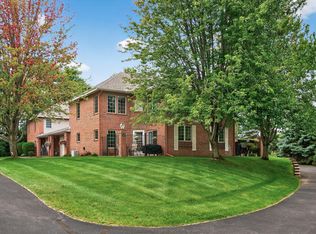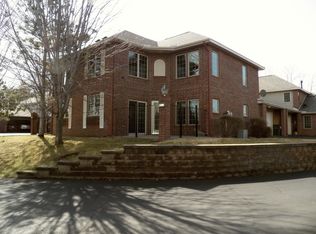Closed
$337,000
1406 Hunter Hill Rd, Hudson, WI 54016
3beds
1,682sqft
Townhouse Quad/4 Corners
Built in 1999
6,534 Square Feet Lot
$344,000 Zestimate®
$200/sqft
$2,095 Estimated rent
Home value
$344,000
Estimated sales range
Not available
$2,095/mo
Zestimate® history
Loading...
Owner options
Explore your selling options
What's special
This beautiful, hard to find, end unit townhome is nestled up to beautiful green space and mature woods providing you with privacy and serenity rarely found with townhome living. Solidly built with a beautiful brick facade, the curb appeal is stellar. Enjoy that morning coffee on your wrought iron fenced front patio and take in the sights and sounds of nature outside your front door, which also offers the perfect spot to unwind at the end of your day. The main floor includes your living room, which offers the warmth of a gas fireplace, and built in shelving, a generous dining room, sizeable kitchen with breakfast bar and direct access to the front patio, laundry, and a full bath. Upstairs are 3 nice sized bedrooms, a generous hallway/loft area, and a full bath. This home was thoughtfully designed with abundant storage in an attic area over the garage, the perfect spot for all those seasonal treasures. This townhome has been meticulously cared for and is move in ready and waiting for you! Roof new in 2023. Close to everything Hudson has to offer - parks, schools, the YMCA, shops, restaurants and our glorious river.
Zillow last checked: 8 hours ago
Listing updated: November 16, 2025 at 01:31am
Listed by:
Julie Heifner 715-410-9021,
Lakes Area Realty Hudson
Bought with:
Nicole M. Murray
Real Broker, LLC
Source: NorthstarMLS as distributed by MLS GRID,MLS#: 6624886
Facts & features
Interior
Bedrooms & bathrooms
- Bedrooms: 3
- Bathrooms: 2
- Full bathrooms: 2
Bedroom 1
- Level: Upper
Bedroom 2
- Level: Upper
Bedroom 3
- Level: Upper
Bathroom
- Level: Main
Bathroom
- Level: Upper
Dining room
- Level: Main
Kitchen
- Level: Main
Laundry
- Level: Main
Loft
- Level: Upper
Patio
- Level: Main
Heating
- Forced Air
Cooling
- Central Air
Appliances
- Included: Dishwasher, Dryer, Microwave, Range, Refrigerator, Washer
Features
- Has basement: No
- Number of fireplaces: 1
- Fireplace features: Gas, Living Room
Interior area
- Total structure area: 1,682
- Total interior livable area: 1,682 sqft
- Finished area above ground: 1,682
- Finished area below ground: 0
Property
Parking
- Total spaces: 4
- Parking features: Attached, Asphalt
- Attached garage spaces: 2
- Uncovered spaces: 2
- Details: Garage Dimensions (20x24)
Accessibility
- Accessibility features: None
Features
- Levels: Two
- Stories: 2
- Patio & porch: Front Porch
Lot
- Size: 6,534 sqft
- Dimensions: 61 x 106 x 61 x 113
Details
- Foundation area: 841
- Parcel number: 236200105062
- Zoning description: Residential-Single Family
Construction
Type & style
- Home type: Townhouse
- Property subtype: Townhouse Quad/4 Corners
- Attached to another structure: Yes
Materials
- Brick/Stone
- Foundation: Slab
- Roof: Age 8 Years or Less,Asphalt
Condition
- Age of Property: 26
- New construction: No
- Year built: 1999
Utilities & green energy
- Gas: Natural Gas
- Sewer: City Sewer/Connected
- Water: City Water/Connected
Community & neighborhood
Location
- Region: Hudson
- Subdivision: Stonepine Ninth Add
HOA & financial
HOA
- Has HOA: Yes
- HOA fee: $245 monthly
- Services included: Maintenance Structure, Lawn Care, Maintenance Grounds, Professional Mgmt, Snow Removal
- Association name: Stonepine II and Stonepine Overall
- Association phone: 612-702-4221
Price history
| Date | Event | Price |
|---|---|---|
| 5/9/2025 | Listing removed | $2,275$1/sqft |
Source: Zillow Rentals Report a problem | ||
| 5/5/2025 | Price change | $2,275-4.2%$1/sqft |
Source: Zillow Rentals Report a problem | ||
| 4/22/2025 | Listed for rent | $2,375$1/sqft |
Source: Zillow Rentals Report a problem | ||
| 11/15/2024 | Pending sale | $339,000+0.6%$202/sqft |
Source: | ||
| 11/14/2024 | Sold | $337,000-0.6%$200/sqft |
Source: | ||
Public tax history
| Year | Property taxes | Tax assessment |
|---|---|---|
| 2024 | $5,010 +6.8% | $246,800 |
| 2023 | $4,690 +18.9% | $246,800 |
| 2022 | $3,943 +7.5% | $246,800 |
Find assessor info on the county website
Neighborhood: 54016
Nearby schools
GreatSchools rating
- 8/10Rock Elementary SchoolGrades: K-5Distance: 0.5 mi
- 5/10Hudson Middle SchoolGrades: 6-8Distance: 1.1 mi
- 9/10Hudson High SchoolGrades: 9-12Distance: 0.4 mi

Get pre-qualified for a loan
At Zillow Home Loans, we can pre-qualify you in as little as 5 minutes with no impact to your credit score.An equal housing lender. NMLS #10287.

