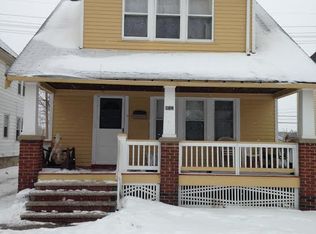Sold for $99,900
$99,900
1406 Larchmont Rd, Cleveland, OH 44110
3beds
1,084sqft
Single Family Residence
Built in 1925
4,438.76 Square Feet Lot
$-- Zestimate®
$92/sqft
$1,200 Estimated rent
Home value
Not available
Estimated sales range
Not available
$1,200/mo
Zestimate® history
Loading...
Owner options
Explore your selling options
What's special
Welcome home to 1406 Larchmont Road - this three bedroom colonial home offers an amazing opportunity for a new home buyer or investor. Just recently remodeled and updated this home offers a brand new roof (2025), updated kitchen (2023) with newer appliances, newer flooring (2023), updated electrical panel (2022), central air-conditioning (just serviced 2025), and much more. Enjoy your mornings sipping coffee on the large front porch, or entertaining in the evenings in the large, partially fenced-in back yard. Kitchen appliances are included as well as the washer and dryer for the new buyer. Schedule your showing before it's too late.
Zillow last checked: 8 hours ago
Listing updated: September 17, 2025 at 07:08am
Listing Provided by:
Brian H Miller 440-487-5566 BrianMiller@BHHSPro.com,
Berkshire Hathaway HomeServices Professional Realty
Bought with:
Brian H Miller, 2014003967
Berkshire Hathaway HomeServices Professional Realty
Source: MLS Now,MLS#: 5140794 Originating MLS: Lake Geauga Area Association of REALTORS
Originating MLS: Lake Geauga Area Association of REALTORS
Facts & features
Interior
Bedrooms & bathrooms
- Bedrooms: 3
- Bathrooms: 1
- Full bathrooms: 1
Primary bedroom
- Description: Flooring: Carpet
- Level: Second
Bedroom
- Description: Flooring: Carpet
- Level: Second
Bedroom
- Description: Flooring: Carpet
- Level: Second
Bathroom
- Level: Second
Dining room
- Description: Flooring: Laminate
- Level: First
Eat in kitchen
- Description: Flooring: Laminate
- Level: First
Laundry
- Level: Lower
Living room
- Description: Flooring: Carpet
- Level: First
Heating
- Forced Air, Gas
Cooling
- Central Air
Appliances
- Included: Dryer, Dishwasher, Range, Refrigerator, Washer
Features
- Basement: Full,Unfinished
- Has fireplace: No
Interior area
- Total structure area: 1,084
- Total interior livable area: 1,084 sqft
- Finished area above ground: 1,084
Property
Parking
- Parking features: Off Street, Private, Unpaved
Features
- Levels: Three Or More
- Patio & porch: Rear Porch, Front Porch
- Fencing: Back Yard
Lot
- Size: 4,438 sqft
Details
- Parcel number: 11629156
- Special conditions: Standard
Construction
Type & style
- Home type: SingleFamily
- Architectural style: Colonial
- Property subtype: Single Family Residence
Materials
- Steel Siding
- Roof: Asphalt,Fiberglass
Condition
- Year built: 1925
Utilities & green energy
- Sewer: Public Sewer
- Water: Public
Community & neighborhood
Location
- Region: Cleveland
- Subdivision: Stchts
Other
Other facts
- Listing terms: Cash,Conventional,FHA,VA Loan
Price history
| Date | Event | Price |
|---|---|---|
| 9/11/2025 | Sold | $99,900-9.1%$92/sqft |
Source: | ||
| 8/29/2025 | Pending sale | $109,900$101/sqft |
Source: | ||
| 8/14/2025 | Listed for sale | $109,900$101/sqft |
Source: | ||
| 8/6/2025 | Pending sale | $109,900$101/sqft |
Source: | ||
| 7/28/2025 | Price change | $109,900-8.3%$101/sqft |
Source: | ||
Public tax history
| Year | Property taxes | Tax assessment |
|---|---|---|
| 2024 | $1,352 +41.8% | $20,620 +64% |
| 2023 | $953 +0.6% | $12,570 |
| 2022 | $948 +1% | $12,570 |
Find assessor info on the county website
Neighborhood: South Collinwood
Nearby schools
GreatSchools rating
- 3/10Hannah Gibbons-Nottingham Elementary SchoolGrades: PK-8Distance: 0.1 mi
- 3/10Ginn AcademyGrades: K,5,8-12Distance: 0.8 mi
- 4/10Euclid Park Elementary SchoolGrades: PK-8Distance: 1 mi
Schools provided by the listing agent
- District: Cleveland Municipal - 1809
Source: MLS Now. This data may not be complete. We recommend contacting the local school district to confirm school assignments for this home.

Get pre-qualified for a loan
At Zillow Home Loans, we can pre-qualify you in as little as 5 minutes with no impact to your credit score.An equal housing lender. NMLS #10287.
