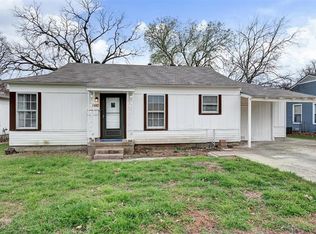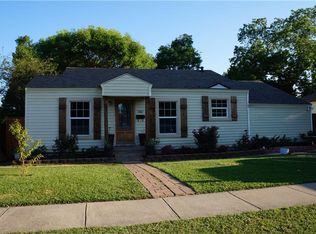Sold
Price Unknown
1406 Resistol Rd, Garland, TX 75042
3beds
1,162sqft
Single Family Residence
Built in 1952
7,318.08 Square Feet Lot
$266,800 Zestimate®
$--/sqft
$1,872 Estimated rent
Home value
$266,800
$243,000 - $293,000
$1,872/mo
Zestimate® history
Loading...
Owner options
Explore your selling options
What's special
Charming, Board and Batton, 3 bedroom, 2 bath home is loaded with extras!! The open floor plan living room is light and bright and so welcoming. The kitchen has a slide in gas range, stainless steel appliances and beautiful butcher block counter tops. The primary bedroom features an en-suite and the walk in closet is a room of its own!! This home comes equipped with a gas, tankless water heater and FOAM insulation.
**Roof added in May 2025**
Zillow last checked: 8 hours ago
Listing updated: June 23, 2025 at 02:49pm
Listed by:
Kim Pratt 0596338 469-946-6398,
NextHome on Main 469-946-6398
Bought with:
Carolina Corbin
Coldwell Banker Realty Frisco
Source: NTREIS,MLS#: 20824084
Facts & features
Interior
Bedrooms & bathrooms
- Bedrooms: 3
- Bathrooms: 2
- Full bathrooms: 2
Primary bedroom
- Level: First
- Dimensions: 13 x 12
Bedroom
- Level: First
- Dimensions: 13 x 12
Bedroom
- Level: First
- Dimensions: 11 x 11
Breakfast room nook
- Level: First
- Dimensions: 13 x 7
Kitchen
- Features: Built-in Features, Kitchen Island
- Level: First
- Dimensions: 13 x 11
Living room
- Level: First
- Dimensions: 18 x 12
Utility room
- Level: First
- Dimensions: 3 x 9
Heating
- Central
Cooling
- Central Air, Ceiling Fan(s), Electric
Appliances
- Included: Some Gas Appliances, Dishwasher, Disposal, Gas Range, Gas Water Heater, Microwave, Plumbed For Gas, Tankless Water Heater
- Laundry: Washer Hookup, Electric Dryer Hookup, Laundry in Utility Room
Features
- Decorative/Designer Lighting Fixtures, Eat-in Kitchen, High Speed Internet, Kitchen Island, Open Floorplan, Cable TV, Walk-In Closet(s)
- Flooring: Luxury Vinyl Plank
- Windows: Window Coverings
- Has basement: No
- Has fireplace: No
Interior area
- Total interior livable area: 1,162 sqft
Property
Parking
- Parking features: Driveway, Kitchen Level, Off Site, On Site, Paved, On Street
- Has uncovered spaces: Yes
Features
- Levels: One
- Stories: 1
- Patio & porch: Patio, Covered
- Pool features: None
- Fencing: Chain Link
Lot
- Size: 7,318 sqft
- Features: Back Yard, Lawn
Details
- Parcel number: 26203500010020000
Construction
Type & style
- Home type: SingleFamily
- Architectural style: Traditional,Detached
- Property subtype: Single Family Residence
Materials
- Board & Batten Siding
- Foundation: Pillar/Post/Pier
- Roof: Composition
Condition
- Year built: 1952
Utilities & green energy
- Sewer: Public Sewer
- Water: Public
- Utilities for property: Electricity Available, Electricity Connected, Sewer Available, Separate Meters, Water Available, Cable Available
Community & neighborhood
Security
- Security features: Smoke Detector(s)
Community
- Community features: Curbs, Sidewalks
Location
- Region: Garland
- Subdivision: Garland Groves
Other
Other facts
- Listing terms: Cash,Conventional,FHA,VA Loan
Price history
| Date | Event | Price |
|---|---|---|
| 6/23/2025 | Sold | -- |
Source: NTREIS #20824084 Report a problem | ||
| 5/24/2025 | Pending sale | $270,000$232/sqft |
Source: | ||
| 5/24/2025 | Contingent | $270,000$232/sqft |
Source: NTREIS #20824084 Report a problem | ||
| 5/16/2025 | Price change | $270,000-0.7%$232/sqft |
Source: | ||
| 3/28/2025 | Price change | $272,000-1.1%$234/sqft |
Source: | ||
Public tax history
| Year | Property taxes | Tax assessment |
|---|---|---|
| 2025 | $1,071 +5.1% | $200,600 |
| 2024 | $1,019 +17.3% | $200,600 +25.9% |
| 2023 | $869 | $159,320 |
Find assessor info on the county website
Neighborhood: Park Groves
Nearby schools
GreatSchools rating
- 4/10Williams Elementary SchoolGrades: K-5Distance: 0.6 mi
- 4/10Sam Houston Middle SchoolGrades: 6-8Distance: 1.3 mi
- 6/10Garland High SchoolGrades: 9-12Distance: 0.4 mi
Schools provided by the listing agent
- District: Garland ISD
Source: NTREIS. This data may not be complete. We recommend contacting the local school district to confirm school assignments for this home.
Get a cash offer in 3 minutes
Find out how much your home could sell for in as little as 3 minutes with a no-obligation cash offer.
Estimated market value
$266,800


