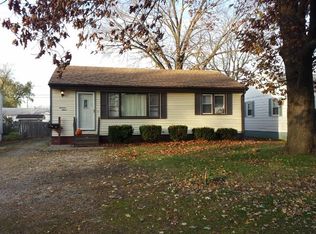Sold for $53,500
$53,500
1406 W Cushing St, Decatur, IL 62526
3beds
925sqft
Single Family Residence
Built in 1958
6,534 Square Feet Lot
$77,200 Zestimate®
$58/sqft
$1,061 Estimated rent
Home value
$77,200
$67,000 - $88,000
$1,061/mo
Zestimate® history
Loading...
Owner options
Explore your selling options
What's special
Nestled in the heart of Decatur, Illinois, this charming residence at 1406 W Cushing St offers the perfect blend of comfort and convenience. With three cozy bedrooms and a beautifully appointed bathroom featuring a walk-in shower, this home provides a welcoming atmosphere for your family. The spacious eat-in kitchen is complete with all appliances to inspire your culinary creativity. You'll find the convenience of a main floor laundry room equipped with a newer washer and dryer. Step outside to the rear porch, where you can savor your morning coffee while gazing out over the fenced-in backyard, providing a safe haven for outdoor activities. The property also boasts a 1.5-car detached garage with a handy workshop area, perfect for DIY projects or additional storage. Notably, this home has been thoughtfully updated, with replacement windows and a new furnace installed in 2023, ensuring your comfort and energy efficiency year-round. Don't miss the opportunity to make this delightful house your forever home.
Zillow last checked: 8 hours ago
Listing updated: November 14, 2023 at 09:47am
Listed by:
Jim Cleveland 217-428-9500,
RE/MAX Executives Plus
Bought with:
Trisha Beck, 471020223
Beck Realtors, Inc.
Source: CIBR,MLS#: 6229110 Originating MLS: Central Illinois Board Of REALTORS
Originating MLS: Central Illinois Board Of REALTORS
Facts & features
Interior
Bedrooms & bathrooms
- Bedrooms: 3
- Bathrooms: 1
- Full bathrooms: 1
Bedroom
- Description: Flooring: Carpet
- Level: Main
- Dimensions: 11.5 x 9.2
Bedroom
- Description: Flooring: Carpet
- Level: Main
- Dimensions: 11.11 x 11.9
Bedroom
- Description: Flooring: Carpet
- Level: Main
- Dimensions: 11.1 x 8.6
Other
- Features: Tub Shower
- Level: Main
Kitchen
- Description: Flooring: Carpet
- Level: Main
- Dimensions: 13.3 x 11.11
Living room
- Description: Flooring: Carpet
- Level: Main
- Dimensions: 18.6 x 11.5
Heating
- Forced Air, Gas
Cooling
- Central Air
Appliances
- Included: Dryer, Gas Water Heater, Microwave, Range, Refrigerator, Washer
- Laundry: Main Level
Features
- Main Level Primary
- Windows: Replacement Windows
- Basement: Crawl Space
- Has fireplace: No
Interior area
- Total structure area: 925
- Total interior livable area: 925 sqft
- Finished area above ground: 925
Property
Parking
- Total spaces: 1
- Parking features: Detached, Garage
- Garage spaces: 1
Features
- Levels: One
- Stories: 1
- Patio & porch: Rear Porch, Open, Patio
- Exterior features: Fence, Workshop
- Fencing: Yard Fenced
Lot
- Size: 6,534 sqft
Details
- Parcel number: 041209259018
- Zoning: RES
- Special conditions: None
Construction
Type & style
- Home type: SingleFamily
- Architectural style: Ranch
- Property subtype: Single Family Residence
Materials
- Aluminum Siding
- Foundation: Crawlspace
- Roof: Asphalt,Shingle
Condition
- Year built: 1958
Utilities & green energy
- Sewer: Public Sewer
- Water: Public
Community & neighborhood
Location
- Region: Decatur
- Subdivision: Thelma Steed Place
Other
Other facts
- Road surface type: Asphalt
Price history
| Date | Event | Price |
|---|---|---|
| 11/14/2023 | Sold | $53,500-9.2%$58/sqft |
Source: | ||
| 10/18/2023 | Pending sale | $58,897$64/sqft |
Source: | ||
| 9/27/2023 | Contingent | $58,897$64/sqft |
Source: | ||
| 9/1/2023 | Listed for sale | $58,897+18%$64/sqft |
Source: | ||
| 10/1/2020 | Sold | $49,900$54/sqft |
Source: | ||
Public tax history
| Year | Property taxes | Tax assessment |
|---|---|---|
| 2024 | $1,389 +20% | $20,344 +3.7% |
| 2023 | $1,157 +11.3% | $19,624 +8.1% |
| 2022 | $1,039 -7.9% | $18,159 +7.1% |
Find assessor info on the county website
Neighborhood: 62526
Nearby schools
GreatSchools rating
- 1/10Benjamin Franklin Elementary SchoolGrades: K-6Distance: 0.8 mi
- 1/10Stephen Decatur Middle SchoolGrades: 7-8Distance: 2.7 mi
- 2/10Macarthur High SchoolGrades: 9-12Distance: 0.3 mi
Schools provided by the listing agent
- District: Decatur Dist 61
Source: CIBR. This data may not be complete. We recommend contacting the local school district to confirm school assignments for this home.
Get pre-qualified for a loan
At Zillow Home Loans, we can pre-qualify you in as little as 5 minutes with no impact to your credit score.An equal housing lender. NMLS #10287.
