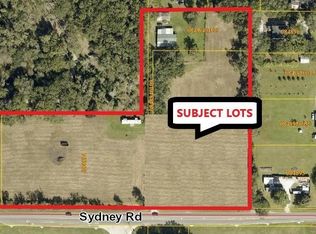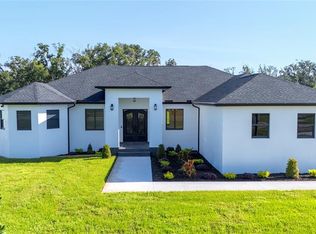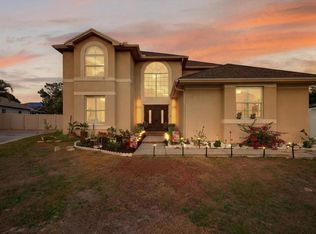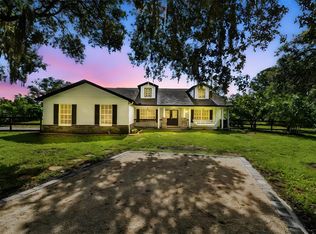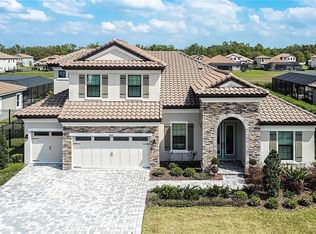Welcome to Your Florida Home! Newly built in 2025, this stunning modern block home sits on a cleared, fully fenced 1.05-acre lot — beautifully sodded with lush grass, stately palm trees, and a few charming pines for that Florida touch. Step inside through an impressive 9-foot dual door entryway crowned with an elegant chandelier that welcomes you into over 4,600 total square feet of refined living space — including 3,375 sq ft under air with 4 spacious bedrooms and 3.5 luxurious baths. The expansive master suite is truly a private retreat featuring a large his-and-hers walk-in closet, a spa-like bathroom with double vanities, a soaking tub, and a stunning walkthrough triple shower. A second bedroom offers its own ensuite bathroom and walk-in closet, while two additional bedrooms share a convenient Jack-and-Jill bathroom layout — perfect for family or guests. Designed for entertaining, the open floor plan flows seamlessly from the formal living room to a dedicated office with built-in cabinetry, and into the grand family room and gourmet kitchen. The chef’s kitchen boasts an impressive 12’ x 6’ quartz island, extensive white cabinetry, and a complete set of premium KitchenAid stainless steel appliances, including a glass cooktop and sleek range hood. Outside, you’ll love the oversized 3-car garage and expansive wrap-around driveway, providing plenty of parking for family and guests. This is modern Florida living at its finest — spacious, stylish, and move-in ready!
For sale
$1,125,000
14060 Sydney Rd, Dover, FL 33527
4beds
3,374sqft
Est.:
Single Family Residence
Built in 2025
1.05 Acres Lot
$1,090,900 Zestimate®
$333/sqft
$-- HOA
What's special
Modern block homeStately palm treesJack-and-jill bathroom layoutOpen floor planExpansive master suiteSoaking tubLarge his-and-hers walk-in closet
- 10 days |
- 881 |
- 15 |
Zillow last checked: 8 hours ago
Listing updated: January 17, 2026 at 03:53am
Listing Provided by:
Juan Rodriguez 954-636-9337,
EXP REALTY LLC 888-883-8509
Source: Stellar MLS,MLS#: TB8464540 Originating MLS: Sarasota - Manatee
Originating MLS: Sarasota - Manatee

Tour with a local agent
Facts & features
Interior
Bedrooms & bathrooms
- Bedrooms: 4
- Bathrooms: 4
- Full bathrooms: 3
- 1/2 bathrooms: 1
Rooms
- Room types: Den/Library/Office
Primary bedroom
- Features: Built-In Shelving, Ceiling Fan(s), Granite Counters, Multiple Shower Heads, Stone Counters, Tub with Separate Shower Stall, Water Closet/Priv Toilet, Walk-In Closet(s)
- Level: First
- Area: 315 Square Feet
- Dimensions: 15x21
Bedroom 2
- Features: En Suite Bathroom, Built-in Closet
- Level: First
- Area: 224 Square Feet
- Dimensions: 16x14
Bedroom 3
- Features: Ceiling Fan(s), Built-in Closet
- Level: First
- Area: 132 Square Feet
- Dimensions: 12x11
Bedroom 4
- Features: Ceiling Fan(s), Built-in Closet
- Level: First
- Area: 144 Square Feet
- Dimensions: 12x12
Kitchen
- Features: Pantry, Stone Counters
- Level: First
- Area: 280 Square Feet
- Dimensions: 14x20
Living room
- Level: First
- Area: 572 Square Feet
- Dimensions: 22x26
Heating
- Central, Electric
Cooling
- Central Air
Appliances
- Included: Cooktop, Dishwasher, Exhaust Fan, Microwave, Refrigerator, Tankless Water Heater
- Laundry: Inside, Laundry Closet
Features
- Ceiling Fan(s), High Ceilings, Kitchen/Family Room Combo, Open Floorplan, Split Bedroom, Stone Counters, Tray Ceiling(s)
- Flooring: Marble
- Doors: French Doors
- Has fireplace: No
Interior area
- Total structure area: 4,606
- Total interior livable area: 3,374 sqft
Video & virtual tour
Property
Parking
- Total spaces: 3
- Parking features: Garage Door Opener, Ground Level, Off Street, Parking Pad
- Attached garage spaces: 3
- Has uncovered spaces: Yes
Features
- Levels: One
- Stories: 1
- Exterior features: Irrigation System, Lighting
- Fencing: Fenced,Vinyl,Wood
Lot
- Size: 1.05 Acres
Details
- Parcel number: U082921D2C00000000001.0
- Zoning: AS-1
- Special conditions: None
Construction
Type & style
- Home type: SingleFamily
- Property subtype: Single Family Residence
Materials
- Block
- Foundation: Slab
- Roof: Shingle
Condition
- New construction: No
- Year built: 2025
Utilities & green energy
- Sewer: Septic Tank
- Water: Well
- Utilities for property: BB/HS Internet Available, Cable Connected, Electricity Connected
Community & HOA
Community
- Subdivision: DOVER ESTATES
HOA
- Has HOA: No
- Pet fee: $0 monthly
Location
- Region: Dover
Financial & listing details
- Price per square foot: $333/sqft
- Tax assessed value: $71,400
- Annual tax amount: $1,536
- Date on market: 1/16/2026
- Cumulative days on market: 11 days
- Listing terms: Cash,Conventional
- Ownership: Fee Simple
- Total actual rent: 0
- Electric utility on property: Yes
- Road surface type: Asphalt, Paved
Estimated market value
$1,090,900
$1.04M - $1.15M
$4,874/mo
Price history
Price history
| Date | Event | Price |
|---|---|---|
| 1/17/2026 | Listed for sale | $1,125,000+9.8%$333/sqft |
Source: eXp Realty #TB8464540 Report a problem | ||
| 8/25/2025 | Listing removed | $1,025,000$304/sqft |
Source: | ||
| 7/22/2025 | Price change | $1,025,000-6.8%$304/sqft |
Source: | ||
| 7/12/2025 | Listed for sale | $1,100,000$326/sqft |
Source: | ||
Public tax history
Public tax history
| Year | Property taxes | Tax assessment |
|---|---|---|
| 2024 | $1,238 | $71,400 |
Find assessor info on the county website
BuyAbility℠ payment
Est. payment
$7,738/mo
Principal & interest
$5656
Property taxes
$1688
Home insurance
$394
Climate risks
Neighborhood: 33527
Nearby schools
GreatSchools rating
- 2/10Dover Elementary SchoolGrades: PK-5Distance: 1.8 mi
- 2/10Turkey Creek Middle SchoolGrades: 6-8Distance: 3.6 mi
- 6/10Strawberry Crest High SchoolGrades: 9-12Distance: 3.9 mi
- Loading
- Loading
