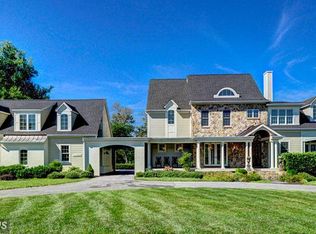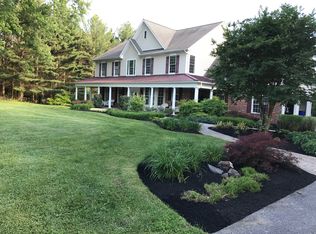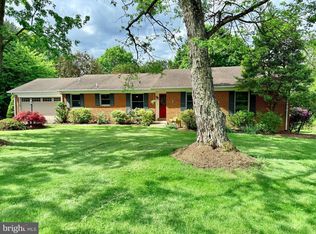Room to spread out in over 5,000 sq ft of living space on 3.5 secluded acres. Grand entry to Formal Living Rm & Dining Rm, open concept Gourmet Kitchen w/professional appliances, Butler''s Pantry, Morning Room & Family room w/FP. Generous Owner''s Suite w/Super Bath, Sitting Rm & Custom Closets. Entertain in your Rec Rm, Home Theater or outdoors on the Patio. 4 car garage for all your toys.
This property is off market, which means it's not currently listed for sale or rent on Zillow. This may be different from what's available on other websites or public sources.


