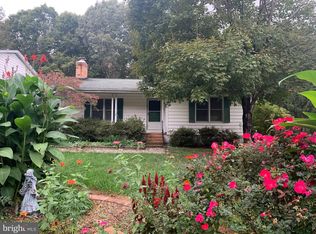Sold for $590,000
$590,000
14063 Poplar Neck Rd, King George, VA 22485
5beds
3,080sqft
Single Family Residence
Built in 1982
20 Acres Lot
$664,800 Zestimate®
$192/sqft
$2,988 Estimated rent
Home value
$664,800
$618,000 - $705,000
$2,988/mo
Zestimate® history
Loading...
Owner options
Explore your selling options
What's special
Unique but fabulous property blossoming with flowers and nestled on a lush country setting with 20 acres! Two homes in one! Both 14061 and 14063 Poplar Neck Road are for sale. The main house is 3 levels with 3 bedrooms, 2 baths upstairs, living room, dining room, kitchen, breakfast area, half bath and fabulous sunken family room with built in bookshelves and brick fireplace (propane). Hardwood Floors in Foyer, Living Room, Formal Dining Room and Primary Bedroom. Basement is unfinished. It is connected by a two car garage to an attached but separate 2 bedroom, 1 bath unit with living room, kitchen and dining area. This unit is currently rented on a month to month basis. No basement in this area. Geo Thermal Heat in the main house. Property IS served by Breezeline Internet. Owner informed listing agent that there is one septic tank and well that services both units with sufficient bedroom size. See attached information from Health Department. Roof is about 10 years old. HVAC is about 2 or 3 years old. Large rear decks for both units. Detached, oversized two car garage. Garden Shed plus a large, open pole barn building for RV or tractor storage. Could make for an ideal horse property (Zoned A-2) but no existing fences or stables. Perfect for the family with a need for a detached living space. House is in good condition but will need full updating.
Zillow last checked: 8 hours ago
Listing updated: September 06, 2023 at 06:45am
Listed by:
Chip Taylor 540-538-3964,
Long & Foster Real Estate, Inc.
Bought with:
Mike Gray, 225189888
CENTURY 21 New Millennium
Source: Bright MLS,MLS#: VAKG2003714
Facts & features
Interior
Bedrooms & bathrooms
- Bedrooms: 5
- Bathrooms: 4
- Full bathrooms: 3
- 1/2 bathrooms: 1
- Main level bathrooms: 2
- Main level bedrooms: 2
Basement
- Area: 884
Heating
- Heat Pump, Electric
Cooling
- Central Air, Electric
Appliances
- Included: Refrigerator, Cooktop, Dishwasher, Microwave, Washer, Dryer, Electric Water Heater
Features
- Built-in Features, Breakfast Area, 2nd Kitchen, Ceiling Fan(s), Combination Kitchen/Dining, Formal/Separate Dining Room, Kitchen - Country, Bathroom - Stall Shower, Walk-In Closet(s)
- Flooring: Wood
- Basement: Unfinished
- Number of fireplaces: 2
- Fireplace features: Brick, Gas/Propane, Wood Burning, Wood Burning Stove
Interior area
- Total structure area: 3,964
- Total interior livable area: 3,080 sqft
- Finished area above ground: 3,080
- Finished area below ground: 0
Property
Parking
- Total spaces: 4
- Parking features: Garage Door Opener, Garage Faces Front, Covered, Oversized, Attached, Detached
- Attached garage spaces: 4
Accessibility
- Accessibility features: None
Features
- Levels: Three
- Stories: 3
- Patio & porch: Deck
- Pool features: None
Lot
- Size: 20 Acres
Details
- Additional structures: Above Grade, Below Grade, Outbuilding
- Parcel number: 26 28A
- Zoning: A2
- Special conditions: Standard
Construction
Type & style
- Home type: SingleFamily
- Architectural style: Colonial
- Property subtype: Single Family Residence
Materials
- Vinyl Siding
- Foundation: Permanent, Block
Condition
- New construction: No
- Year built: 1982
Utilities & green energy
- Sewer: On Site Septic
- Water: Well
Community & neighborhood
Location
- Region: King George
- Subdivision: None
Other
Other facts
- Listing agreement: Exclusive Right To Sell
- Ownership: Fee Simple
Price history
| Date | Event | Price |
|---|---|---|
| 9/6/2023 | Sold | $590,000-1.7%$192/sqft |
Source: | ||
| 8/11/2023 | Pending sale | $599,900$195/sqft |
Source: | ||
| 8/1/2023 | Contingent | $599,900$195/sqft |
Source: | ||
| 7/28/2023 | Listed for sale | $599,900+90.4%$195/sqft |
Source: | ||
| 4/29/2003 | Sold | $315,000$102/sqft |
Source: Public Record Report a problem | ||
Public tax history
| Year | Property taxes | Tax assessment |
|---|---|---|
| 2023 | $3,700 -2.9% | $544,100 |
| 2022 | $3,809 +45% | $544,100 +51.3% |
| 2021 | $2,626 +4.3% | $359,700 |
Find assessor info on the county website
Neighborhood: 22485
Nearby schools
GreatSchools rating
- 4/10Potomac Elementary SchoolGrades: K-5Distance: 4.2 mi
- 5/10King George Middle SchoolGrades: 6-8Distance: 5.4 mi
- 5/10King George High SchoolGrades: 9-12Distance: 5.2 mi
Schools provided by the listing agent
- Middle: King George
- High: King George
- District: King George County Schools
Source: Bright MLS. This data may not be complete. We recommend contacting the local school district to confirm school assignments for this home.
Get pre-qualified for a loan
At Zillow Home Loans, we can pre-qualify you in as little as 5 minutes with no impact to your credit score.An equal housing lender. NMLS #10287.
Sell for more on Zillow
Get a Zillow Showcase℠ listing at no additional cost and you could sell for .
$664,800
2% more+$13,296
With Zillow Showcase(estimated)$678,096
