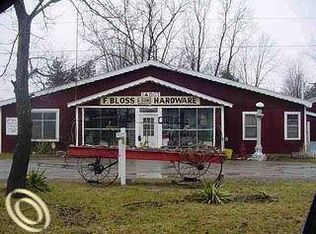Sold for $275,000
$275,000
14066 N Lewis Rd, Clio, MI 48420
3beds
1,248sqft
Single Family Residence
Built in 1968
10 Acres Lot
$-- Zestimate®
$220/sqft
$1,961 Estimated rent
Home value
Not available
Estimated sales range
Not available
$1,961/mo
Zestimate® history
Loading...
Owner options
Explore your selling options
What's special
Welcome to a rare gem—a charming 3-bedroom, 2-bath ranch home nestled on 10 breathtaking acres of pure Michigan countryside. With 1,248 sq ft of comfortable living space, this home features a walk-out basement ready to finish your way, a brand-new roof, plush new carpet, and a fresh front deck to soak in the scenic views. But that’s just the beginning—an impressive 40x60 pole barn with electricity offers endless possibilities for storage, hobbies, or a workshop. A peaceful creek winds along the back of the property, and your yard comes alive with apple, cherry, and plum trees—plus regular visits from deer, wild turkeys, pheasants, and rabbits.
Looking for more than just a home? Whether you're dreaming of raising animals, starting a horse farm, building an off-road adventure course, creating a hunting retreat, or crafting your forever dream home, this land is your blank canvas. Opportunities like this—10 acres with so much potential—are incredibly rare. Don’t wait. Schedule your private showing today and start living the lifestyle you've always wanted!
The land is in the process of being split from the original 60 acre parcel and there will be 4 more adjacent 10 acre properties available for $95,000 each.
Legal description, parcel ID and Property taxes are incorrect; they are based on the original 60 acre parcel and will be adjusted when we get the new legal descriptions and parcel ID numbers from the county.
Zillow last checked: 8 hours ago
Listing updated: October 13, 2025 at 02:35am
Listed by:
Tara McNamara 810-730-3225,
Crown Real Estate Group
Bought with:
Tara McNamara, 6501373627
Crown Real Estate Group
Source: Realcomp II,MLS#: 20251011603
Facts & features
Interior
Bedrooms & bathrooms
- Bedrooms: 3
- Bathrooms: 2
- Full bathrooms: 2
Heating
- Hot Water, Wood
Cooling
- Ceiling Fans, Central Air
Features
- Basement: Unfinished,Walk Out Access
- Has fireplace: No
Interior area
- Total interior livable area: 1,248 sqft
- Finished area above ground: 1,248
Property
Parking
- Total spaces: 2.5
- Parking features: Twoand Half Car Garage, Attached, Direct Access, Electricityin Garage, Garage Door Opener
- Attached garage spaces: 2.5
Features
- Levels: One
- Stories: 1
- Entry location: GroundLevel
- Patio & porch: Deck, Porch
- Pool features: None
- Waterfront features: Creek
Lot
- Size: 10 Acres
- Dimensions: 335 x 1210
- Features: Wooded
Details
- Additional structures: Pole Barn
- Parcel number: 1705300001
- Special conditions: Short Sale No,Standard
Construction
Type & style
- Home type: SingleFamily
- Architectural style: Ranch
- Property subtype: Single Family Residence
Materials
- Aluminum Siding
- Foundation: Basement, Block, Sump Pump
- Roof: Asphalt
Condition
- New construction: No
- Year built: 1968
Utilities & green energy
- Sewer: Septic Tank
- Water: Well
Community & neighborhood
Security
- Security features: Exterior Video Surveillance
Location
- Region: Clio
Other
Other facts
- Listing agreement: Exclusive Right To Sell
- Listing terms: Cash,Conventional,FHA,Usda Loan,Va Loan
Price history
| Date | Event | Price |
|---|---|---|
| 10/10/2025 | Sold | $275,000-15.6%$220/sqft |
Source: | ||
| 9/5/2025 | Pending sale | $325,900$261/sqft |
Source: | ||
| 7/31/2025 | Price change | $325,900-1.2%$261/sqft |
Source: | ||
| 6/27/2025 | Listed for sale | $329,900-48.8%$264/sqft |
Source: | ||
| 2/18/2025 | Listing removed | $644,900$517/sqft |
Source: | ||
Public tax history
| Year | Property taxes | Tax assessment |
|---|---|---|
| 2024 | $2,863 | $208,500 +8.5% |
| 2023 | -- | $192,200 +13.4% |
| 2022 | -- | $169,500 -0.4% |
Find assessor info on the county website
Neighborhood: 48420
Nearby schools
GreatSchools rating
- 5/10Clio Elementary SchoolGrades: PK-3Distance: 5.1 mi
- 7/10Clio Area High SchoolGrades: 8-12Distance: 2.9 mi
- 4/10George R. Carter Middle SchoolGrades: 6-8Distance: 3.3 mi

Get pre-qualified for a loan
At Zillow Home Loans, we can pre-qualify you in as little as 5 minutes with no impact to your credit score.An equal housing lender. NMLS #10287.
