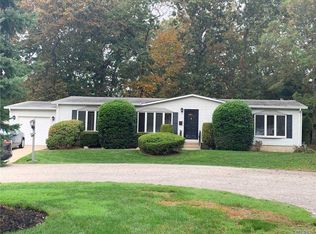Sold for $425,000
$425,000
1407-241 Middle Road, Calverton, NY 11933
2beds
1,500sqft
Single Family Residence, Residential
Built in 2002
-- sqft lot
$-- Zestimate®
$283/sqft
$3,753 Estimated rent
Home value
Not available
Estimated sales range
Not available
$3,753/mo
Zestimate® history
Loading...
Owner options
Explore your selling options
What's special
A must see! Located in a 55+ gated community, this ranch home has some great features such as the front porch, master suite with a separate guest bedroom and bath. The eat in kitchen has appliances that are only 2 years old but the best feature of this home is the sunroom with plenty of windows for natural sunlight and wooded backyard and deck views. Call to see! All applications must be approved in community - $20 non refundable fee per applicant. Monthly Maintenace is expected at approx $776, includes land lease, water, garbage removal, use of clubhouse and heated pool. Taxes are separate., Additional information: Appearance:Excellent,Min Age:55
Zillow last checked: 8 hours ago
Listing updated: November 21, 2024 at 06:00am
Listed by:
Christine M. Beckwith 631-354-8100,
Douglas Elliman Real Estate 631-354-8100
Bought with:
Diana M. Robles, 10401337780
Signature Premier Properties
Source: OneKey® MLS,MLS#: L3539588
Facts & features
Interior
Bedrooms & bathrooms
- Bedrooms: 2
- Bathrooms: 2
- Full bathrooms: 2
Bedroom 1
- Description: guest bedroom
- Level: First
Bathroom 1
- Description: Master suite
- Level: First
Bathroom 1
- Description: guest bathroom
- Level: First
Other
- Description: suite
- Level: First
Other
- Description: Sunroom
- Level: First
Dining room
- Description: formal
- Level: First
Family room
- Description: with built-ins
- Level: First
Kitchen
- Description: with stainless steel appliances
- Level: First
Office
- Description: middle room of the house
- Level: First
Heating
- Forced Air
Cooling
- Central Air
Appliances
- Included: Dishwasher, Dryer, Microwave, Refrigerator, Washer, Gas Water Heater
Features
- Cathedral Ceiling(s), Ceiling Fan(s), Chandelier, Eat-in Kitchen, Formal Dining, First Floor Bedroom, Master Downstairs, Primary Bathroom, Pantry
- Flooring: Carpet
- Windows: Blinds
- Basement: Full,Unfinished
- Attic: Partial
- Has fireplace: No
Interior area
- Total structure area: 1,500
- Total interior livable area: 1,500 sqft
Property
Parking
- Parking features: Attached, Driveway, Garage Door Opener, Private
- Has uncovered spaces: Yes
Features
- Patio & porch: Deck
Lot
- Features: Sprinklers In Front, Sprinklers In Rear
- Residential vegetation: Partially Wooded
Details
- Parcel number: 06001010001000060010241
- Other equipment: Dehumidifier
Construction
Type & style
- Home type: SingleFamily
- Architectural style: Ranch
- Property subtype: Single Family Residence, Residential
Materials
- Vinyl Siding
Condition
- Year built: 2002
Utilities & green energy
- Sewer: Septic Tank
- Water: Public
Community & neighborhood
Senior living
- Senior community: Yes
Location
- Region: Calverton
Other
Other facts
- Listing agreement: Exclusive Right To Lease
Price history
| Date | Event | Price |
|---|---|---|
| 6/7/2024 | Sold | $425,000-3.2%$283/sqft |
Source: | ||
| 5/25/2024 | Pending sale | $439,000$293/sqft |
Source: | ||
| 5/5/2024 | Price change | $439,000-4.4%$293/sqft |
Source: | ||
| 3/22/2024 | Listed for sale | $459,000$306/sqft |
Source: | ||
Public tax history
| Year | Property taxes | Tax assessment |
|---|---|---|
| 2023 | -- | $38,500 |
Find assessor info on the county website
Neighborhood: 11933
Nearby schools
GreatSchools rating
- 6/10Riley Avenue SchoolGrades: K-4Distance: 1.9 mi
- 3/10Riverhead Middle SchoolGrades: 6-8Distance: 1.7 mi
- 3/10Riverhead Senior High SchoolGrades: 9-12Distance: 1.6 mi
Schools provided by the listing agent
- Middle: Riverhead Middle School
- High: Riverhead Senior High School
Source: OneKey® MLS. This data may not be complete. We recommend contacting the local school district to confirm school assignments for this home.
