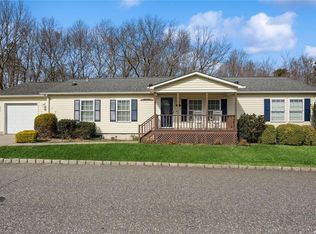Sold for $435,000
$435,000
1407 - 263 Middle Road #263, Calverton, NY 11933
3beds
2,000sqft
Single Family Residence, Residential
Built in 2006
-- sqft lot
$453,200 Zestimate®
$218/sqft
$4,314 Estimated rent
Home value
$453,200
$408,000 - $503,000
$4,314/mo
Zestimate® history
Loading...
Owner options
Explore your selling options
What's special
Come see this immaculate well-maintained home in the highly desirable Gated 55+ Community of Foxwood Village. This is the Ritz-Craft Hampton Model which is one of the largest models in this community with 2000 sq ft of living space! The home boasts a large, inviting, covered front porch with Trex decking, a foyer which leads to a spacious living room and a gas fireplace. Adjacent is the formal dining room with a tray ceiling. The Kitchen is large, and has ample space for cooking family meals and storage. Just off the kitchen is a separate eating space for your more casual meals. The primary bedroom suite which is located on one side of the home, features a large bedroom with a walk in closet, a spacious spa like en-suite bath containing separate tub and shower with grip bars, and linen closet. On the other side of the home, are 2 good sized bedrooms, a full size bath and separate laundry area. The partially finished basement extends the whole length of the home and has higher than normal ceilings The unfinished side, has a large workshop and plenty of storage. There is a 1 car oversized, insulated and sheetrocked garage with garage door opener and stone pavers on driveway. Outback is a quiet, private retreat, a large Trex low maintenance deck, and a retractable sun shield and a shed for storage. Washer/dryer are 2.5 yrs old, new dishwasher, tilt-in windows for easy cleaning, high-hat lighting, 200 amp service, sprinkler system, newer siding, newer roof, leaf guard system on gutters, heating and air conditioning systems and the entire home are always maintained. Active adult community. Clubhouse, heated pool, fitness center onsite. Monthly Maintenance charge is currently $776. Don't miss this Foxwood Village Gem!, Additional information: Appearance:Diamond,Interior Features:Guest Quarters,Lr/Dr,Min Age:55
Zillow last checked: 8 hours ago
Listing updated: July 23, 2025 at 09:36am
Listed by:
Desiree Jessop 516-901-5127,
Howard Hanna Coach 631-331-3600
Bought with:
Michael Ferrara, 10311209773
HomeSmart Dynamic Realty
Source: OneKey® MLS,MLS#: 808835
Facts & features
Interior
Bedrooms & bathrooms
- Bedrooms: 3
- Bathrooms: 3
- Full bathrooms: 3
Primary bedroom
- Description: Primary bedroom includes En-suite with Spa like Tub and separate shower along with Walk In Closet
- Level: First
Dining room
- Description: Formal Dining Room with tray ceiling - Fits large table.
- Level: First
Kitchen
- Description: Large Kitchen with separate eating area
- Level: First
Living room
- Description: includes Gas fireplace
- Level: First
Heating
- Forced Air
Cooling
- Central Air
Appliances
- Included: Cooktop, Dishwasher, Dryer, Microwave, Oven, Refrigerator, Washer, Indirect Water Heater
Features
- Ceiling Fan(s), Chandelier, Eat-in Kitchen, Entrance Foyer, Formal Dining, First Floor Bedroom, Master Downstairs, Primary Bathroom
- Windows: Blinds, Drapes, Screens
- Basement: Full,Partially Finished
- Attic: Scuttle
- Number of fireplaces: 1
Interior area
- Total structure area: 2,000
- Total interior livable area: 2,000 sqft
Property
Parking
- Total spaces: 1
- Parking features: Attached, Driveway, Garage Door Opener, Private
- Garage spaces: 1
- Has uncovered spaces: Yes
Features
- Levels: One
- Patio & porch: Deck, Patio
- Exterior features: Awning(s), Mailbox
Lot
- Features: Level, Near Public Transit, Near Shops, Sprinklers In Front, Sprinklers In Rear
Details
- Parcel number: 06001010001000060010263
- Special conditions: Probate Listing
Construction
Type & style
- Home type: SingleFamily
- Architectural style: Exp Ranch
- Property subtype: Single Family Residence, Residential
Materials
- Batts Insulation, Vinyl Siding
Condition
- Year built: 2006
Utilities & green energy
- Water: Public
- Utilities for property: Electricity Connected, Natural Gas Connected, Sewer Connected
Community & neighborhood
Senior living
- Senior community: Yes
Location
- Region: Calverton
- Subdivision: Foxwood Village
Other
Other facts
- Listing agreement: Exclusive Right To Sell
Price history
| Date | Event | Price |
|---|---|---|
| 7/22/2025 | Sold | $435,000-3.3%$218/sqft |
Source: | ||
| 4/3/2025 | Pending sale | $449,900$225/sqft |
Source: | ||
Public tax history
| Year | Property taxes | Tax assessment |
|---|---|---|
| 2024 | -- | $38,650 |
| 2023 | -- | $38,650 |
| 2022 | -- | $38,650 |
Find assessor info on the county website
Neighborhood: 11933
Nearby schools
GreatSchools rating
- 6/10Riley Avenue SchoolGrades: K-4Distance: 1.9 mi
- 3/10Riverhead Middle SchoolGrades: 6-8Distance: 1.7 mi
- 3/10Riverhead Senior High SchoolGrades: 9-12Distance: 1.6 mi
Schools provided by the listing agent
- Elementary: Aquebogue Elementary School
- Middle: Riverhead Middle School
- High: Riverhead Senior High School
Source: OneKey® MLS. This data may not be complete. We recommend contacting the local school district to confirm school assignments for this home.
Get a cash offer in 3 minutes
Find out how much your home could sell for in as little as 3 minutes with a no-obligation cash offer.
Estimated market value$453,200
Get a cash offer in 3 minutes
Find out how much your home could sell for in as little as 3 minutes with a no-obligation cash offer.
Estimated market value
$453,200
