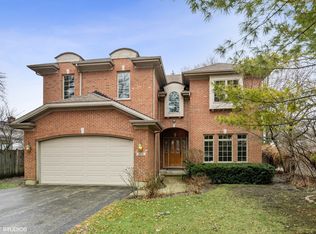Beautifully updated three bedroom home on a lushly landscaped lot. The newly expanded eat-in Kitchen is very spacious and offers newer cabinetry, stainless steel appliances and brand new Quartz counter tops. Brand new Bamboo wood flooring throughout the first level. Freshly painted and all newer full bathrooms offering double sinks with granite vanity tops. Large lower level family room with above grade windows. Recessed lighting throughout. Two car garage and beautiful new brick paver patio off the kitchen. Newer roof, gutters, windows and garage door. Convenient location and open and bright floor plan. Do not miss this opportunity!!
This property is off market, which means it's not currently listed for sale or rent on Zillow. This may be different from what's available on other websites or public sources.

