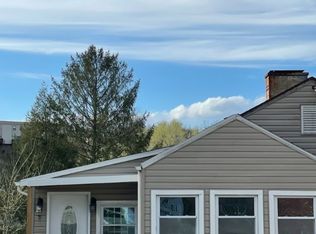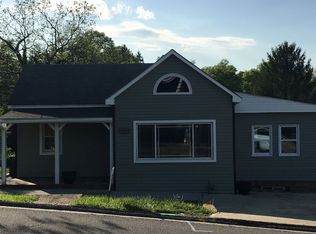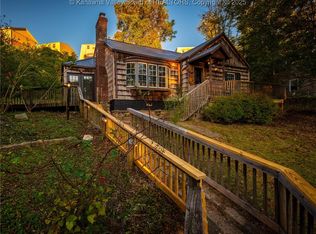Sold for $175,000
$175,000
1407 Bridge Rd, Charleston, WV 25314
4beds
2,388sqft
Single Family Residence
Built in 1910
6,098.4 Square Feet Lot
$205,000 Zestimate®
$73/sqft
$1,824 Estimated rent
Home value
$205,000
$180,000 - $230,000
$1,824/mo
Zestimate® history
Loading...
Owner options
Explore your selling options
What's special
This commanding home is located close to restaurants, shopping, and the very sought after GW school district. Beautiful new upper level deck. This home accommodates main level living. Large bedroom with a spacious room off to the side that could be used for home office, large walk-in closet or a nursery. A beautiful fully loaded kitchen with updated cabinets. Lower level features a totally private living area with an additional two bedrooms, a newly renovated bathroom and a large family living area.
Zillow last checked: 8 hours ago
Listing updated: September 04, 2024 at 11:55am
Listed by:
Alisa Gail Cole,
Old Colony 304-757-3434
Bought with:
Non Member
Source: KVBR,MLS#: 273369 Originating MLS: Kanawha Valley Board of REALTORS
Originating MLS: Kanawha Valley Board of REALTORS
Facts & features
Interior
Bedrooms & bathrooms
- Bedrooms: 4
- Bathrooms: 2
- Full bathrooms: 2
Primary bedroom
- Description: Primary Bedroom
- Level: Main
- Dimensions: 15'8"x11'1"
Bedroom 2
- Description: Bedroom 2
- Level: Main
- Dimensions: 13'1"x9'1"
Bedroom 3
- Description: Bedroom 3
- Level: Lower
- Dimensions: 13'10"x10'6"
Bedroom 4
- Description: Bedroom 4
- Level: Lower
- Dimensions: 10'8"x12'9"
Den
- Description: Den
- Level: Lower
- Dimensions: 12'8"x7'2"
Dining room
- Description: Dining Room
- Level: Main
- Dimensions: 13'3"x16'
Family room
- Description: Family Room
- Level: Lower
- Dimensions: 17'8"x10'1"
Kitchen
- Description: Kitchen
- Level: Main
- Dimensions: 11'8"x16'5"
Living room
- Description: Living Room
- Level: Main
- Dimensions: 13'1"x13'6"
Other
- Description: Other
- Level: Lower
- Dimensions: 13'6"x9'10"
Utility room
- Description: Utility Room
- Level: Lower
- Dimensions: 8'9"x7'10"
Heating
- Electric, Forced Air
Cooling
- Central Air, Electric, Heat Pump
Appliances
- Included: Dishwasher, Electric Range, Microwave, Refrigerator
Features
- Separate/Formal Dining Room, Eat-in Kitchen, Fireplace
- Flooring: Carpet, Ceramic Tile, Tile, Vinyl
- Windows: Insulated Windows
- Basement: Full,Sump Pump
- Has fireplace: No
- Fireplace features: Insert
Interior area
- Total interior livable area: 2,388 sqft
Property
Parking
- Parking features: Parking Pad
Features
- Stories: 1
- Patio & porch: Deck, Porch
- Exterior features: Deck, Porch
Lot
- Size: 6,098 sqft
Details
- Parcel number: 090025017600010000
Construction
Type & style
- Home type: SingleFamily
- Architectural style: Ranch,One Story
- Property subtype: Single Family Residence
Materials
- Drywall, Vinyl Siding
- Roof: Composition,Shingle
Condition
- Year built: 1910
Utilities & green energy
- Sewer: Public Sewer
- Water: Public
Community & neighborhood
Security
- Security features: Smoke Detector(s)
Location
- Region: Charleston
- Subdivision: None
Price history
| Date | Event | Price |
|---|---|---|
| 9/4/2024 | Sold | $175,000+3%$73/sqft |
Source: | ||
| 8/1/2024 | Pending sale | $169,900$71/sqft |
Source: | ||
| 7/26/2024 | Listed for sale | $169,900-8.2%$71/sqft |
Source: | ||
| 12/8/2023 | Listing removed | -- |
Source: Zillow Rentals Report a problem | ||
| 10/18/2023 | Listing removed | -- |
Source: | ||
Public tax history
| Year | Property taxes | Tax assessment |
|---|---|---|
| 2025 | $1,805 +21.9% | $56,100 +21.9% |
| 2024 | $1,481 +3% | $46,020 +3% |
| 2023 | $1,438 | $44,700 |
Find assessor info on the county website
Neighborhood: South Hills
Nearby schools
GreatSchools rating
- 7/10Overbrook Elementary SchoolGrades: K-5Distance: 0.5 mi
- 8/10John Adams Middle SchoolGrades: 6-8Distance: 0.7 mi
- 9/10George Washington High SchoolGrades: 9-12Distance: 0.4 mi
Schools provided by the listing agent
- Elementary: Overbrook
- Middle: John Adams
- High: G. Washington
Source: KVBR. This data may not be complete. We recommend contacting the local school district to confirm school assignments for this home.
Get pre-qualified for a loan
At Zillow Home Loans, we can pre-qualify you in as little as 5 minutes with no impact to your credit score.An equal housing lender. NMLS #10287.


