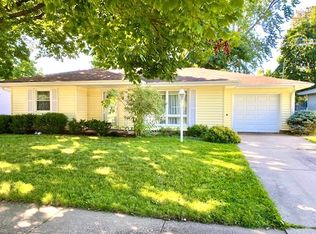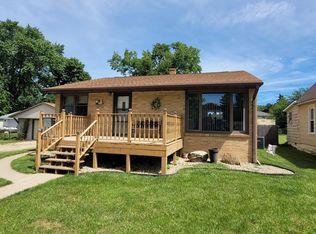Closed
$127,500
1407 E Le Fevre Rd, Sterling, IL 61081
3beds
1,064sqft
Single Family Residence
Built in 1956
-- sqft lot
$131,800 Zestimate®
$120/sqft
$1,129 Estimated rent
Home value
$131,800
$116,000 - $150,000
$1,129/mo
Zestimate® history
Loading...
Owner options
Explore your selling options
What's special
1 story, 3 bedroom with 1 car attached garage. Freshly painted and ready to go. Great location and wont last long.
Zillow last checked: 8 hours ago
Listing updated: November 04, 2025 at 12:30am
Listing courtesy of:
Keith Zoeller (815)625-3722,
RE/MAX Sauk Valley
Bought with:
Alan Lewis
RE/MAX Sauk Valley
Source: MRED as distributed by MLS GRID,MLS#: 12479579
Facts & features
Interior
Bedrooms & bathrooms
- Bedrooms: 3
- Bathrooms: 1
- Full bathrooms: 1
Primary bedroom
- Features: Flooring (Vinyl)
- Level: Main
- Area: 156 Square Feet
- Dimensions: 12X13
Bedroom 2
- Features: Flooring (Vinyl)
- Level: Main
- Area: 130 Square Feet
- Dimensions: 10X13
Bedroom 3
- Features: Flooring (Vinyl)
- Level: Main
- Area: 120 Square Feet
- Dimensions: 10X12
Kitchen
- Features: Kitchen (Eating Area-Table Space), Flooring (Wood Laminate), Window Treatments (Blinds)
- Level: Main
- Area: 162 Square Feet
- Dimensions: 9X18
Living room
- Features: Flooring (Vinyl), Window Treatments (Curtains/Drapes)
- Level: Main
- Area: 216 Square Feet
- Dimensions: 12X18
Heating
- Natural Gas, Forced Air
Cooling
- Central Air
Appliances
- Included: Range, Microwave, Dishwasher, Refrigerator, Washer, Dryer
Features
- Basement: Crawl Space
Interior area
- Total structure area: 0
- Total interior livable area: 1,064 sqft
Property
Parking
- Total spaces: 1
- Parking features: Garage Owned, Attached, Garage
- Attached garage spaces: 1
Accessibility
- Accessibility features: No Disability Access
Features
- Stories: 1
Lot
- Dimensions: 53 x 141 x 84 x 115
Details
- Parcel number: 11153800160000
- Special conditions: None
Construction
Type & style
- Home type: SingleFamily
- Property subtype: Single Family Residence
Materials
- Masonite
- Roof: Asphalt
Condition
- New construction: No
- Year built: 1956
Utilities & green energy
- Sewer: Public Sewer
- Water: Public
Community & neighborhood
Location
- Region: Sterling
Other
Other facts
- Listing terms: Conventional
- Ownership: Fee Simple
Price history
| Date | Event | Price |
|---|---|---|
| 10/24/2025 | Sold | $127,500+82.1%$120/sqft |
Source: | ||
| 9/12/2014 | Sold | $70,000-9.1%$66/sqft |
Source: | ||
| 4/27/2014 | Listed for sale | $77,000+10%$72/sqft |
Source: RE/MAX Sauk Valley RMNI #08595937 Report a problem | ||
| 4/27/2011 | Sold | $70,000$66/sqft |
Source: Public Record Report a problem | ||
Public tax history
| Year | Property taxes | Tax assessment |
|---|---|---|
| 2024 | $2,239 +7.9% | $27,469 +6.5% |
| 2023 | $2,074 -21.3% | $25,785 +4.5% |
| 2022 | $2,636 +3.6% | $24,670 +6% |
Find assessor info on the county website
Neighborhood: 61081
Nearby schools
GreatSchools rating
- NAJefferson Elementary SchoolGrades: PK-2Distance: 0.2 mi
- 4/10Challand Middle SchoolGrades: 6-8Distance: 0.3 mi
- 4/10Sterling High SchoolGrades: 9-12Distance: 0.6 mi
Schools provided by the listing agent
- District: 5
Source: MRED as distributed by MLS GRID. This data may not be complete. We recommend contacting the local school district to confirm school assignments for this home.
Get pre-qualified for a loan
At Zillow Home Loans, we can pre-qualify you in as little as 5 minutes with no impact to your credit score.An equal housing lender. NMLS #10287.

