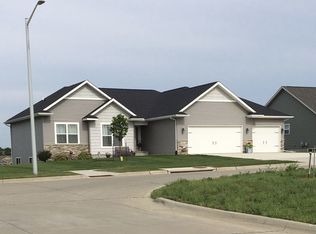Don't miss your chance to live in this stunning Model Home by Skogman Homes. This home has been a community favorite since the day it was built! The Woodbury floorplan offers 4 large bedrooms on the upper level, as well as laundry, and 2 bathrooms, including a large master bath with dual vanities and gorgeous tile shower with dual shower heads! Need extra closet space? This master has a closet the size of a small bedroom! The main level features lovely real wood maple floors, quartz countertops, gas fireplace, under cabinet lighting, and large walk-in pantry. Moving down to the lower level you will enjoy a second living space as well as the 4th bathroom! Entertaining in the summer will be a delight as you sit on your large deck and look out over your nearly half acre lot, with nothing but privacy behind you! So don't wait long, this model home won't last long!
This property is off market, which means it's not currently listed for sale or rent on Zillow. This may be different from what's available on other websites or public sources.
