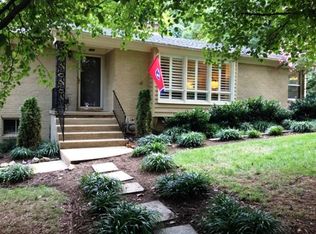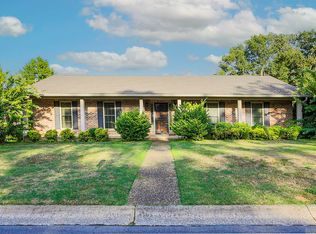Closed
$265,000
1407 Hawkwood Rd, Sherwood, AR 72120
3beds
2,400sqft
Single Family Residence
Built in 1986
0.26 Acres Lot
$287,700 Zestimate®
$110/sqft
$1,911 Estimated rent
Home value
$287,700
$270,000 - $302,000
$1,911/mo
Zestimate® history
Loading...
Owner options
Explore your selling options
What's special
Very desirable street in Sherwood. House is on a beautiful, well manicured lot with side load garage giving the house excellent curb appeal. Large family room. Utility room, large laundry room off master bedroom. Large walk-in shower with separate jacuzzi tub in master. Covered patio where you can relax and enjoy spending time with family and friends. Newer roof (around six years old) has architectural shingles. Owner is retired and downsizing. Estate sale will be held April 24-26 so no private showings until after the sale. Feel free to view the house during the sale and send your clients to have a look!
Zillow last checked: 8 hours ago
Listing updated: May 19, 2024 at 06:05am
Listed by:
Allison Baker,
Keller Williams Realty
Bought with:
Jaime C Spears Bias, AR
Crye-Leike REALTORS NLR Branch
Source: CARMLS,MLS#: 24014039
Facts & features
Interior
Bedrooms & bathrooms
- Bedrooms: 3
- Bathrooms: 2
- Full bathrooms: 2
Dining room
- Features: Separate Dining Room, Eat-in Kitchen
Heating
- Natural Gas
Cooling
- Electric
Appliances
- Included: Built-In Range, Microwave, Gas Range, Dishwasher, Disposal, Trash Compactor, Plumbed For Ice Maker, Oven, Gas Water Heater
- Laundry: Washer Hookup, Gas Dryer Hookup, Electric Dryer Hookup, Laundry Room
Features
- Walk-In Closet(s), Ceiling Fan(s), Walk-in Shower, Granite Counters, Pantry, Sheet Rock, Paneling, Sheet Rock Ceiling, 3 Bedrooms Same Level
- Flooring: Wood, Tile
- Doors: Insulated Doors
- Windows: Window Treatments, Insulated Windows
- Attic: Floored
- Has fireplace: Yes
- Fireplace features: Woodburning-Site-Built, Gas Starter
Interior area
- Total structure area: 2,400
- Total interior livable area: 2,400 sqft
Property
Parking
- Total spaces: 2
- Parking features: Garage, Two Car, Garage Door Opener, Garage Faces Side
- Has garage: Yes
Features
- Levels: One
- Stories: 1
- Patio & porch: Patio, Porch
- Exterior features: Storage, Rain Gutters
- Fencing: Full
Lot
- Size: 0.26 Acres
- Features: Level, Corner Lot, Extra Landscaping, Subdivided, Lawn Sprinkler
Details
- Parcel number: 23S0500005201
Construction
Type & style
- Home type: SingleFamily
- Architectural style: Traditional
- Property subtype: Single Family Residence
Materials
- Foundation: Crawl Space
- Roof: Shingle
Condition
- New construction: No
- Year built: 1986
Utilities & green energy
- Electric: Elec-Municipal (+Entergy)
- Gas: Gas-Natural
- Sewer: Public Sewer
- Water: Public
- Utilities for property: Natural Gas Connected, Underground Utilities
Green energy
- Energy efficient items: Doors, Ridge Vents/Caps
Community & neighborhood
Security
- Security features: Smoke Detector(s)
Location
- Region: Sherwood
- Subdivision: EAST MEADOW
HOA & financial
HOA
- Has HOA: No
Other
Other facts
- Listing terms: VA Loan,FHA,Conventional,Cash
- Road surface type: Paved
Price history
| Date | Event | Price |
|---|---|---|
| 5/17/2024 | Sold | $265,000-11.4%$110/sqft |
Source: | ||
| 4/25/2024 | Listed for sale | $299,000-57.3%$125/sqft |
Source: | ||
| 3/14/2014 | Sold | $700,000+1607.3%$292/sqft |
Source: Agent Provided Report a problem | ||
| 8/28/2002 | Sold | $41,000$17/sqft |
Source: Public Record Report a problem | ||
Public tax history
| Year | Property taxes | Tax assessment |
|---|---|---|
| 2024 | $996 -5.6% | $23,503 |
| 2023 | $1,055 -3.2% | $23,503 |
| 2022 | $1,090 +7.1% | $23,503 |
Find assessor info on the county website
Neighborhood: 72120
Nearby schools
GreatSchools rating
- 8/10Sherwood Elementary SchoolGrades: PK-5Distance: 0.4 mi
- 5/10Sylvan Hills Middle SchoolGrades: 6-8Distance: 2.6 mi
- 5/10Sylvan Hills High SchoolGrades: 9-12Distance: 2.7 mi
Get pre-qualified for a loan
At Zillow Home Loans, we can pre-qualify you in as little as 5 minutes with no impact to your credit score.An equal housing lender. NMLS #10287.
Sell with ease on Zillow
Get a Zillow Showcase℠ listing at no additional cost and you could sell for —faster.
$287,700
2% more+$5,754
With Zillow Showcase(estimated)$293,454

