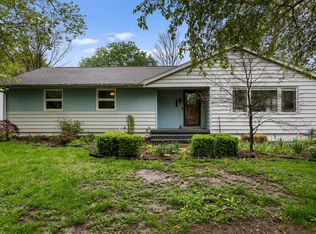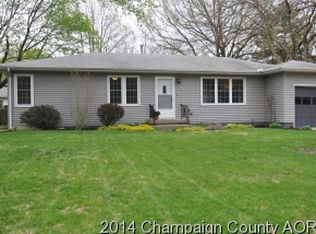Ideal updates combined with mid-century charm make this Mayfair home one you cannot miss! The current homeowners have refreshed this home with new butcher block counters, new flooring, refreshed cabinets, and stainless steel appliances in the kitchen. Original wood floors have been revealed throughout the living room, dining room, hall and master bedroom, and are present under the carpet in bedrooms 2 and 3. New windows were installed in 2017. A bathroom renovation has created a master suite. The second bath has new flooring, vanity, and paint. The fenced yard and back patio offer ideal outside space. A full basement provides room for storage, a workshop, or spreading out to play! Finally, the nearby Mayfair Park, Champaign Country Club, and easy access to Kirby and Mattis make this location unbeatable. Don't miss the full 3D tour!
This property is off market, which means it's not currently listed for sale or rent on Zillow. This may be different from what's available on other websites or public sources.

