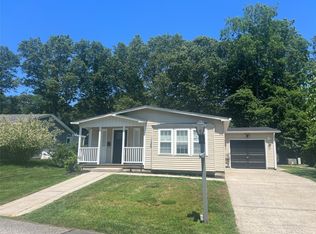Sold for $389,999
$389,999
1407 Middle Road #22, Calverton, NY 11933
2beds
1,700sqft
Manufactured Home, Residential
Built in 1997
-- sqft lot
$-- Zestimate®
$229/sqft
$3,238 Estimated rent
Home value
Not available
Estimated sales range
Not available
$3,238/mo
Zestimate® history
Loading...
Owner options
Explore your selling options
What's special
Welcome to Foxwood Village- A 55+ Land Lease Manufactured Home Community - Monthly Maintenance is $799 and includes water, septic, garbage pickup, common area maintenance, Clubhouse, Outdoor Pool & Park Area.
This beautifully well-maintained home offers 2 Bedrooms, 2 Baths, Front Living Room, Den, Dining Room, Kitchen with Center Island, Breakfast Area, Closet with Washer & Dryer & Garage Access, Sliding Glass Door which leads out to a Deck and a Private Backyard, A Florida Room, Garage with access to attic for storage and Back Utility Room for Crafting, Woodworking, or extra Storage
CAC, Sprinkler System, 4 ft Poured Concrete Crawlspace for Dry Storage, Propane cooking, #1 Fuel Oil for heat. Natural Gas available if you want to convert over.
Zillow last checked: 8 hours ago
Listing updated: November 05, 2025 at 12:40pm
Listed by:
Noreen Gudmundsen 516-903-0560,
Signature Premier Properties 631-929-3600
Bought with:
Noreen Gudmundsen, 40GR1181533
Signature Premier Properties
Source: OneKey® MLS,MLS#: 882526
Facts & features
Interior
Bedrooms & bathrooms
- Bedrooms: 2
- Bathrooms: 2
- Full bathrooms: 2
Bedroom 1
- Description: Carpet
- Level: First
Bedroom 2
- Description: carpet
- Level: First
Bathroom 1
- Description: en-suite
- Level: First
Bathroom 2
- Description: Guest Bath located off hallway
- Level: First
Den
- Description: Laminate
- Level: First
Dining room
- Description: Laminate
- Level: First
Living room
- Description: Laminate
- Level: First
Heating
- Forced Air
Cooling
- Central Air
Appliances
- Included: Dryer, Gas Range, Microwave, Refrigerator, Washer, Oil Water Heater
- Laundry: Washer/Dryer Hookup
Features
- First Floor Bedroom, First Floor Full Bath, Ceiling Fan(s), Chandelier, Eat-in Kitchen, Formal Dining, Primary Bathroom, Master Downstairs, Storage
- Flooring: Carpet, Laminate, Vinyl
- Basement: Bilco Door(s),Crawl Space,Storage Space,Unfinished
- Attic: Storage
Interior area
- Total structure area: 1,700
- Total interior livable area: 1,700 sqft
Property
Parking
- Total spaces: 2
- Parking features: Driveway, Garage
- Garage spaces: 1
- Has uncovered spaces: Yes
Features
- Levels: One
- Patio & porch: Deck
- Pool features: Community
Details
- Special conditions: Probate Listing
Construction
Type & style
- Home type: MobileManufactured
- Architectural style: Ranch
- Property subtype: Manufactured Home, Residential
Materials
- Foundation: Concrete Perimeter
Condition
- Year built: 1997
Utilities & green energy
- Sewer: Septic Tank
- Water: Public
- Utilities for property: Cable Available, Electricity Connected, Natural Gas Available, Phone Available, Propane, Sewer Connected, Trash Collection Private, Underground Utilities, Water Connected
Community & neighborhood
Community
- Community features: Clubhouse, Fitness Center, Gated, Pool
Senior living
- Senior community: Yes
Location
- Region: Calverton
- Subdivision: Foxwood Village
Other
Other facts
- Listing agreement: Exclusive Right To Sell
- Body type: Double Wide
- Listing terms: Other
Price history
| Date | Event | Price |
|---|---|---|
| 11/5/2025 | Sold | $389,999$229/sqft |
Source: | ||
| 9/24/2025 | Pending sale | $389,999$229/sqft |
Source: | ||
| 6/26/2025 | Listed for sale | $389,999$229/sqft |
Source: | ||
Public tax history
Tax history is unavailable.
Neighborhood: 11933
Nearby schools
GreatSchools rating
- 2/10Riley Avenue SchoolGrades: K-4Distance: 1.9 mi
- 3/10Riverhead Middle SchoolGrades: 6-8Distance: 1.7 mi
- 3/10Riverhead Senior High SchoolGrades: 9-12Distance: 1.6 mi
Schools provided by the listing agent
- Elementary: Riley Avenue School
- Middle: Riverhead Middle School
- High: Riverhead Senior High School
Source: OneKey® MLS. This data may not be complete. We recommend contacting the local school district to confirm school assignments for this home.
