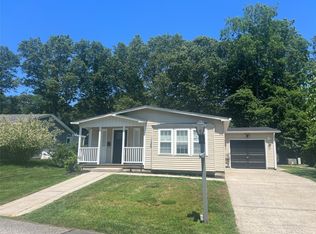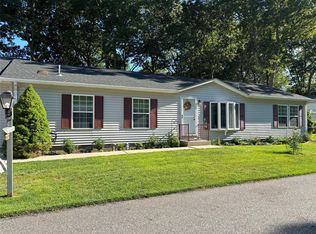Sold for $247,000
$247,000
1407 Middle Road #48, Calverton, NY 11933
2beds
1,100sqft
Single Family Residence, Residential
Built in 1988
-- sqft lot
$253,100 Zestimate®
$225/sqft
$3,437 Estimated rent
Home value
$253,100
$228,000 - $281,000
$3,437/mo
Zestimate® history
Loading...
Owner options
Explore your selling options
What's special
Welcome to this cozy 2-bedroom, 2-full-bath manufactured home located in the desirable 55+ gated community of Foxwood Village. With a little TLC, this home offers great potential to truly make it your own. Step into a spacious living room that flows into the dining area and galley kitchen with an adjacent laundry space. Sliding glass doors lead to a beautiful backyard, featuring a wood deck that overlooks peaceful greenspace—perfect for relaxing in privacy. Additional highlights include a driveway with carport, storage shed, poured concrete 4’ crawl space and sprinkler system. This home is equipped with oil heat, propane cooking, central air conditioning and a newer roof installed in 2021. Foxwood Village offers wonderful amenities including a clubhouse and park area, heated pool, fitness room and a variety of social activities. Monthly fees cover water, septic, trash removal, common area maintenance and snow removal for easy, low-maintenance living.
Zillow last checked: 8 hours ago
Listing updated: October 12, 2025 at 08:07am
Listed by:
Vivian M. DeBlasi CBR ABR SRES WCR 631-258-0483,
Gateway to The Hamptons R E 631-325-3449
Bought with:
Lucy Y. Mazzella, 10401362458
Frontline Realty Group LLC
Source: OneKey® MLS,MLS#: 886161
Facts & features
Interior
Bedrooms & bathrooms
- Bedrooms: 2
- Bathrooms: 2
- Full bathrooms: 2
Bedroom 1
- Level: First
Bedroom 2
- Description: Primary bedroom with walk-in closet
- Level: First
Bathroom 1
- Level: First
Bathroom 2
- Description: Primary bathroom
- Level: First
Basement
- Description: Unfinished, bilco doors, poured concrete crawlspace
- Level: Basement
Dining room
- Description: Dining area
- Level: First
Kitchen
- Description: Kitchen and laundry area
- Level: First
Living room
- Level: First
Heating
- Oil
Cooling
- Central Air
Appliances
- Included: Dishwasher, Dryer, Gas Range, Refrigerator, Washer
- Laundry: Washer/Dryer Hookup
Features
- First Floor Bedroom, First Floor Full Bath, Eat-in Kitchen
- Basement: Bilco Door(s),Unfinished
- Attic: None
- Has fireplace: No
Interior area
- Total structure area: 1,100
- Total interior livable area: 1,100 sqft
Property
Parking
- Total spaces: 1
- Parking features: Carport, Driveway
- Carport spaces: 1
- Has uncovered spaces: Yes
Features
- Patio & porch: Deck
- Has private pool: Yes
- Pool features: Community
Details
- Special conditions: None
Construction
Type & style
- Home type: SingleFamily
- Architectural style: Ranch
- Property subtype: Single Family Residence, Residential
Condition
- Actual
- Year built: 1988
- Major remodel year: 1988
Details
- Builder model: Bay Tree
Utilities & green energy
- Sewer: Septic Tank
- Water: Public
- Utilities for property: Cable Available, Electricity Connected, Trash Collection Private, Water Connected
Community & neighborhood
Security
- Security features: Gated Community
Community
- Community features: Clubhouse, Fitness Center, Gated, Pool
Senior living
- Senior community: Yes
Location
- Region: Calverton
- Subdivision: Foxwood Village
HOA & financial
HOA
- Has HOA: Yes
- HOA fee: $799 monthly
- Amenities included: Clubhouse, Fitness Center, Gated, Pool
- Services included: Common Area Maintenance, Maintenance Grounds, Pool Service, Snow Removal, Trash, Water
Other
Other facts
- Listing agreement: Exclusive Right To Sell
- Body type: Other
Price history
| Date | Event | Price |
|---|---|---|
| 10/10/2025 | Sold | $247,000-0.8%$225/sqft |
Source: | ||
| 8/29/2025 | Pending sale | $249,000$226/sqft |
Source: | ||
| 8/19/2025 | Listing removed | $249,000$226/sqft |
Source: | ||
| 7/20/2025 | Listed for sale | $249,000$226/sqft |
Source: | ||
Public tax history
Tax history is unavailable.
Neighborhood: 11933
Nearby schools
GreatSchools rating
- 6/10Riley Avenue SchoolGrades: K-4Distance: 1.9 mi
- 3/10Riverhead Middle SchoolGrades: 6-8Distance: 1.7 mi
- 3/10Riverhead Senior High SchoolGrades: 9-12Distance: 1.6 mi
Schools provided by the listing agent
- Elementary: Riley Avenue School
- Middle: Riverhead Middle School
- High: Riverhead Senior High School
Source: OneKey® MLS. This data may not be complete. We recommend contacting the local school district to confirm school assignments for this home.
Get a cash offer in 3 minutes
Find out how much your home could sell for in as little as 3 minutes with a no-obligation cash offer.
Estimated market value$253,100
Get a cash offer in 3 minutes
Find out how much your home could sell for in as little as 3 minutes with a no-obligation cash offer.
Estimated market value
$253,100

