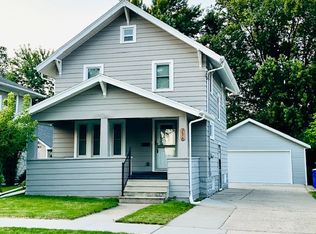Sold
$215,000
1407 N Meade St, Appleton, WI 54911
2beds
1,308sqft
Single Family Residence
Built in 1922
7,405.2 Square Feet Lot
$220,100 Zestimate®
$164/sqft
$1,229 Estimated rent
Home value
$220,100
$196,000 - $247,000
$1,229/mo
Zestimate® history
Loading...
Owner options
Explore your selling options
What's special
Welcome to this beautifully maintained bungalow offering ample space and thoughtful updates throughout. Featuring two generously sized bedrooms and a versatile den/office on the main floor, this home combines comfort and functionality. Major updates have been taken care of in recent years, including the roof, furnace, foundation, and front bay window, giving you peace of mind and added value. Located in the heart of the valley, this North Appleton gem offers convenient access to downtown, parks, shopping, and other amenities. Enjoy a spacious backyard for entertaining, gardening, or relaxing outdoors. The oversized 2-car garage provides plenty of room for parking and storage, and a large shed offers additional space for tools, toys, or seasonal items.
Zillow last checked: 8 hours ago
Listing updated: August 30, 2025 at 03:33am
Listed by:
Nicole Marie Hietpas OFF-D:920-268-9116,
Acre Realty, Ltd.
Bought with:
Aspen Witt
LPT Realty
Source: RANW,MLS#: 50311711
Facts & features
Interior
Bedrooms & bathrooms
- Bedrooms: 2
- Bathrooms: 1
- Full bathrooms: 1
Bedroom 1
- Level: Upper
- Dimensions: 12x21
Bedroom 2
- Level: Main
- Dimensions: 12x12
Dining room
- Level: Main
- Dimensions: 10x11
Kitchen
- Level: Main
- Dimensions: 11x7
Living room
- Level: Main
- Dimensions: 19x18
Other
- Description: Den/Office
- Level: Main
- Dimensions: 7x7
Heating
- Forced Air
Cooling
- Forced Air
Appliances
- Included: Dryer, Range, Refrigerator, Washer
Features
- Basement: Full
- Has fireplace: No
- Fireplace features: None
Interior area
- Total interior livable area: 1,308 sqft
- Finished area above ground: 1,308
- Finished area below ground: 0
Property
Parking
- Total spaces: 2
- Parking features: Detached
- Garage spaces: 2
Lot
- Size: 7,405 sqft
- Dimensions: 53x139
Details
- Parcel number: 316113500
- Zoning: Residential
- Special conditions: Arms Length
Construction
Type & style
- Home type: SingleFamily
- Architectural style: Bungalow
- Property subtype: Single Family Residence
Materials
- Vinyl Siding
- Foundation: Block
Condition
- New construction: No
- Year built: 1922
Utilities & green energy
- Sewer: Public Sewer
- Water: Public
Community & neighborhood
Location
- Region: Appleton
Price history
| Date | Event | Price |
|---|---|---|
| 8/29/2025 | Pending sale | $220,000+2.3%$168/sqft |
Source: RANW #50311711 Report a problem | ||
| 8/28/2025 | Sold | $215,000-2.3%$164/sqft |
Source: RANW #50311711 Report a problem | ||
| 8/3/2025 | Contingent | $220,000$168/sqft |
Source: | ||
| 7/21/2025 | Price change | $220,000-2.2%$168/sqft |
Source: RANW #50311711 Report a problem | ||
| 7/16/2025 | Listed for sale | $225,000+114.3%$172/sqft |
Source: RANW #50311711 Report a problem | ||
Public tax history
| Year | Property taxes | Tax assessment |
|---|---|---|
| 2024 | $2,018 -4% | $146,500 |
| 2023 | $2,103 +2.5% | $146,500 +38.7% |
| 2022 | $2,051 -4.7% | $105,600 |
Find assessor info on the county website
Neighborhood: Erb Park
Nearby schools
GreatSchools rating
- 5/10Franklin Elementary SchoolGrades: PK-6Distance: 0.7 mi
- 4/10Kaleidoscope AcademyGrades: 6-8Distance: 0.3 mi
- 7/10North High SchoolGrades: 9-12Distance: 3 mi

Get pre-qualified for a loan
At Zillow Home Loans, we can pre-qualify you in as little as 5 minutes with no impact to your credit score.An equal housing lender. NMLS #10287.
