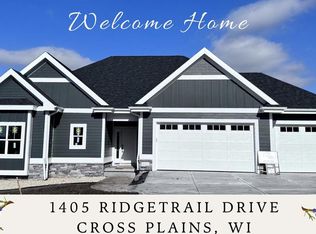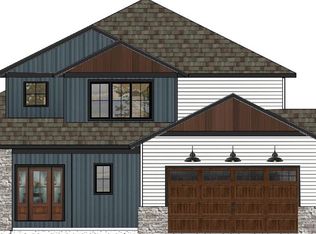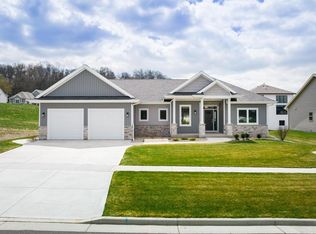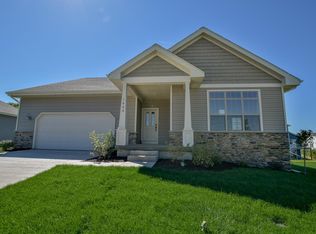Closed
$840,000
1407 Ridgetrail Drive, Cross Plains, WI 53528
6beds
4,067sqft
Single Family Residence
Built in 2025
10,018.8 Square Feet Lot
$852,300 Zestimate®
$207/sqft
$4,107 Estimated rent
Home value
$852,300
$801,000 - $912,000
$4,107/mo
Zestimate® history
Loading...
Owner options
Explore your selling options
What's special
Welcome to this stunning, custom built ranch home in the heart of Cross Plains! With 6 spacious bedrooms and 3 full bathrooms, this home offers an ideal blend of style, comfort, and modern technology. The open-concept main level features vaulted ceilings and a beautifully designed kitchen complete with stainless steel appliances, quartz countertops, white cabinetry, and a hidden walk-in pantry that adds both charm and functionality. The large finished walkout basement includes 3 additional bedrooms, perfect for guests, a home office, or a workout room. Step outside to a no-maintenance deck, and patio, ideal for relaxing or entertaining. Located just minutes from Glacier Creek Middle School, dining, and only 15 minutes from Madison, this home truly has it all. $5k credit for master closet!
Zillow last checked: 8 hours ago
Listing updated: November 18, 2025 at 10:30am
Listed by:
MHB Real Estate Team Offic:608-709-9886,
MHB Real Estate,
Matt Everson 608-709-8450,
MHB Real Estate
Bought with:
Laura Lynch
Source: WIREX MLS,MLS#: 2008953 Originating MLS: South Central Wisconsin MLS
Originating MLS: South Central Wisconsin MLS
Facts & features
Interior
Bedrooms & bathrooms
- Bedrooms: 6
- Bathrooms: 3
- Full bathrooms: 3
- Main level bedrooms: 3
Primary bedroom
- Level: Main
- Area: 169
- Dimensions: 13 x 13
Bedroom 2
- Level: Main
- Area: 154
- Dimensions: 14 x 11
Bedroom 3
- Level: Main
- Area: 121
- Dimensions: 11 x 11
Bedroom 4
- Level: Lower
- Area: 143
- Dimensions: 13 x 11
Bedroom 5
- Level: Lower
- Area: 182
- Dimensions: 13 x 14
Bathroom
- Features: At least 1 Tub, Master Bedroom Bath: Full, Master Bedroom Bath, Master Bedroom Bath: Walk-In Shower, Master Bedroom Bath: Tub/No Shower
Kitchen
- Level: Main
- Area: 169
- Dimensions: 13 x 13
Living room
- Level: Main
- Area: 512
- Dimensions: 16 x 32
Heating
- Natural Gas, Forced Air, Zoned
Cooling
- Central Air
Appliances
- Included: Range/Oven, Refrigerator, Dishwasher, Microwave, Disposal, Water Softener
Features
- Walk-In Closet(s), Cathedral/vaulted ceiling, Pantry, Kitchen Island
- Flooring: Wood or Sim.Wood Floors
- Basement: Full,Exposed,Full Size Windows,Walk-Out Access,Finished,Sump Pump,8'+ Ceiling
Interior area
- Total structure area: 4,067
- Total interior livable area: 4,067 sqft
- Finished area above ground: 2,160
- Finished area below ground: 1,907
Property
Parking
- Total spaces: 3
- Parking features: 3 Car, Attached, Garage Door Opener
- Attached garage spaces: 3
Features
- Levels: One
- Stories: 1
- Patio & porch: Deck, Patio
Lot
- Size: 10,018 sqft
- Features: Sidewalks
Details
- Parcel number: 070704423981
- Zoning: Res
- Special conditions: Arms Length
Construction
Type & style
- Home type: SingleFamily
- Architectural style: Ranch
- Property subtype: Single Family Residence
Materials
- Vinyl Siding, Stone
Condition
- 0-5 Years,New Construction
- New construction: No
- Year built: 2025
Utilities & green energy
- Sewer: Public Sewer
- Water: Public
- Utilities for property: Cable Available
Community & neighborhood
Location
- Region: Cross Plains
- Subdivision: Scenic Valley
- Municipality: Cross Plains
Price history
| Date | Event | Price |
|---|---|---|
| 11/18/2025 | Sold | $840,000-1.2%$207/sqft |
Source: | ||
| 10/16/2025 | Contingent | $850,000$209/sqft |
Source: | ||
| 9/17/2025 | Listed for sale | $850,000-2.9%$209/sqft |
Source: | ||
| 9/17/2025 | Listing removed | $875,000$215/sqft |
Source: | ||
| 6/6/2025 | Listed for sale | $875,000+654.3%$215/sqft |
Source: | ||
Public tax history
| Year | Property taxes | Tax assessment |
|---|---|---|
| 2024 | $2,389 +7.2% | $100,500 |
| 2023 | $2,229 +1.1% | $100,500 |
| 2022 | $2,205 -1.1% | $100,500 |
Find assessor info on the county website
Neighborhood: 53528
Nearby schools
GreatSchools rating
- 6/10Park Elementary SchoolGrades: PK-4Distance: 0.7 mi
- 8/10Glacier Creek Middle SchoolGrades: 5-8Distance: 1.8 mi
- 9/10Middleton High SchoolGrades: 9-12Distance: 8.2 mi
Schools provided by the listing agent
- Middle: Glacier Creek
- High: Middleton
- District: Middleton-Cross Plains
Source: WIREX MLS. This data may not be complete. We recommend contacting the local school district to confirm school assignments for this home.
Get pre-qualified for a loan
At Zillow Home Loans, we can pre-qualify you in as little as 5 minutes with no impact to your credit score.An equal housing lender. NMLS #10287.
Sell with ease on Zillow
Get a Zillow Showcase℠ listing at no additional cost and you could sell for —faster.
$852,300
2% more+$17,046
With Zillow Showcase(estimated)$869,346



