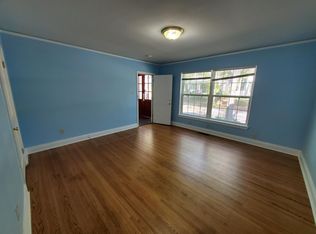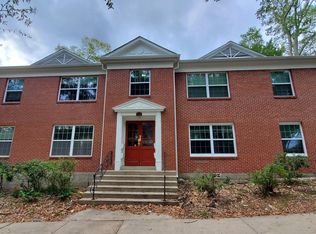Lovely one level historic home in Governors Mansion Neighborhood. Fresh paint inside and out. Updated bathrooms. Newer roof. New water heater. Extra insulation. Security system. Beautiful working pocket doors. Inviting front porch with swing.
This property is off market, which means it's not currently listed for sale or rent on Zillow. This may be different from what's available on other websites or public sources.

