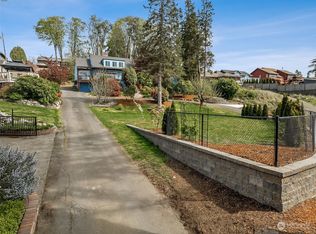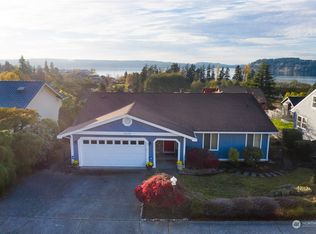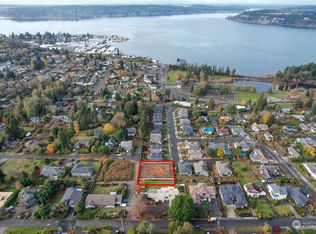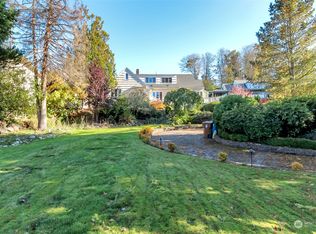Sold
Listed by:
Matthew Harber,
Keller Williams Rty Tacoma,
Guy D. Rowley,
Keller Williams Rty Tacoma
Bought with: Keller Williams Rty Tacoma
$1,025,000
1407 S Lewis Road, Tacoma, WA 98465
4beds
2,542sqft
Single Family Residence
Built in 1984
0.34 Acres Lot
$1,027,600 Zestimate®
$403/sqft
$3,584 Estimated rent
Home value
$1,027,600
$956,000 - $1.10M
$3,584/mo
Zestimate® history
Loading...
Owner options
Explore your selling options
What's special
Absolutely Exceptional Titlow Area View Home. Amazing upgrades, quality craftsmanship & designer touches throughout. Grand open concept living space w/fireplace, spacious dining area, dream gourmet kitchen w/wlk-in pantry, lovely primary suite w/fireplace, luxurious bath w/dbl sinks, beautiful wlk-in shower, wlk-in closet & dedicated tankless wtr htr. Daylight basement w/wonderful family rm, 3 addt'l bdrms, utility area & full bath. Mitsubishi Mini-Split A/C, 2 tankless wtr heaters & all baths have heated floors. You will love the expansive upper level Timber tech deck w/motorized pergola cover w/wind sensor, lighted deck glass + covered, heated lower level patio & hot tub, outbuilding, sprinkler sys, RV parking, James Hardy siding & more!
Zillow last checked: 8 hours ago
Listing updated: July 10, 2025 at 04:04am
Offers reviewed: May 12
Listed by:
Matthew Harber,
Keller Williams Rty Tacoma,
Guy D. Rowley,
Keller Williams Rty Tacoma
Bought with:
Derek Johnson, 117643
Keller Williams Rty Tacoma
Source: NWMLS,MLS#: 2373681
Facts & features
Interior
Bedrooms & bathrooms
- Bedrooms: 4
- Bathrooms: 3
- Full bathrooms: 2
- 1/2 bathrooms: 1
- Main level bathrooms: 2
- Main level bedrooms: 1
Primary bedroom
- Level: Main
Bedroom
- Level: Lower
Bedroom
- Level: Lower
Bedroom
- Level: Lower
Bathroom full
- Level: Main
Bathroom full
- Level: Lower
Other
- Level: Main
Dining room
- Level: Main
Entry hall
- Level: Main
Family room
- Level: Lower
Kitchen with eating space
- Level: Main
Living room
- Level: Main
Utility room
- Level: Lower
Heating
- Fireplace, Ductless, Electric, Natural Gas
Cooling
- Ductless
Appliances
- Included: Dishwasher(s), Disposal, Double Oven, Microwave(s), Refrigerator(s), Stove(s)/Range(s), Garbage Disposal, Water Heater: Tankless, Water Heater Location: Garage & Laundry Room
Features
- Bath Off Primary, Ceiling Fan(s), Dining Room, Walk-In Pantry
- Flooring: Ceramic Tile, Concrete, Hardwood, Marble, Travertine
- Windows: Double Pane/Storm Window, Skylight(s)
- Basement: Daylight,Finished
- Number of fireplaces: 2
- Fireplace features: Gas, Main Level: 2, Fireplace
Interior area
- Total structure area: 2,542
- Total interior livable area: 2,542 sqft
Property
Parking
- Total spaces: 2
- Parking features: Driveway, Attached Garage, RV Parking
- Attached garage spaces: 2
Features
- Levels: One
- Stories: 1
- Entry location: Main
- Patio & porch: Bath Off Primary, Ceiling Fan(s), Ceramic Tile, Concrete, Double Pane/Storm Window, Dining Room, Fireplace, Fireplace (Primary Bedroom), Jetted Tub, Security System, Skylight(s), Walk-In Pantry, Water Heater
- Has spa: Yes
- Spa features: Bath
- Has view: Yes
- View description: Mountain(s), Sound
- Has water view: Yes
- Water view: Sound
Lot
- Size: 0.34 Acres
- Features: Dead End Street, Paved, Cable TV, Deck, Fenced-Fully, High Speed Internet, Hot Tub/Spa, Outbuildings, Patio, RV Parking, Sprinkler System
- Topography: Level,Partial Slope
Details
- Parcel number: 0220048061
- Special conditions: Standard
Construction
Type & style
- Home type: SingleFamily
- Property subtype: Single Family Residence
Materials
- Cement Planked, Stone, Cement Plank
- Foundation: Poured Concrete, Slab
- Roof: Composition
Condition
- Year built: 1984
- Major remodel year: 2005
Utilities & green energy
- Electric: Company: TPU (PSE Gas)
- Sewer: Sewer Connected, Company: TPU
- Water: Public, Company: TPU
- Utilities for property: Comcast/Xfinity/Light Curve, Comcast/Xfinity/Light Curve
Community & neighborhood
Security
- Security features: Security System
Location
- Region: Tacoma
- Subdivision: Tacoma
Other
Other facts
- Listing terms: Cash Out,Conventional,FHA,VA Loan
- Cumulative days on market: 4 days
Price history
| Date | Event | Price |
|---|---|---|
| 6/9/2025 | Sold | $1,025,000+7.9%$403/sqft |
Source: | ||
| 5/12/2025 | Pending sale | $949,900$374/sqft |
Source: | ||
| 5/9/2025 | Listed for sale | $949,900+213.4%$374/sqft |
Source: | ||
| 5/26/2009 | Sold | $303,100-6.6%$119/sqft |
Source: | ||
| 1/9/2009 | Sold | $324,600$128/sqft |
Source: Public Record Report a problem | ||
Public tax history
| Year | Property taxes | Tax assessment |
|---|---|---|
| 2024 | $8,500 +5.7% | $781,500 +8.1% |
| 2023 | $8,043 -7.4% | $723,100 -13.6% |
| 2022 | $8,684 +9.8% | $837,100 +21.2% |
Find assessor info on the county website
Neighborhood: West End
Nearby schools
GreatSchools rating
- 8/10Geiger Montessori SchoolGrades: PK-5Distance: 0.8 mi
- 4/10Hunt Middle SchoolGrades: 6-8Distance: 1.2 mi
- 2/10Foss High SchoolGrades: 9-12Distance: 2.5 mi
Get a cash offer in 3 minutes
Find out how much your home could sell for in as little as 3 minutes with a no-obligation cash offer.
Estimated market value
$1,027,600



