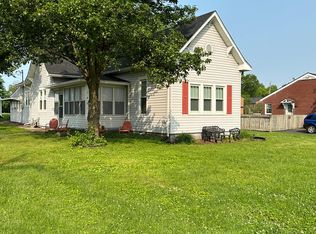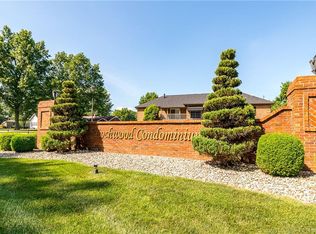Sold for $355,000
$355,000
1407 Slate Run Road, New Albany, IN 47150
3beds
2,347sqft
Single Family Residence
Built in 1959
1.61 Acres Lot
$372,100 Zestimate®
$151/sqft
$2,135 Estimated rent
Home value
$372,100
$305,000 - $454,000
$2,135/mo
Zestimate® history
Loading...
Owner options
Explore your selling options
What's special
Listing Alert! Don’t miss this beautiful brick ranch nestled on 1.5+ acres, offering the perfect blend of comfort, space, and function. With 3 bedrooms on the main level and a 4th (non-egress) bedroom in the finished lower level, this home features 2.5 baths and room for everyone. The kitchen boasts quality cabinetry, granite countertops, tiled backsplash, and an abundance of natural light, flowing seamlessly into a bright and cheerful sunroom. The spacious living room with fireplace provides a cozy gathering spot, while the finished lower level includes a large family room with fireplace, half bath, and private bedroom—ideal for guests or extended family. The primary suite features dual closets and a private bath with an oversized tiled shower. Step outside to your own retreat with a heated 18 x 36 inground pool and a 40 x 60 pole barn with concrete floor and electric—perfect for hobbies, storage, or business. This one has it all—schedule your showing today! Sq ft & rm sz approx.
Zillow last checked: 8 hours ago
Listing updated: August 27, 2025 at 08:01am
Listed by:
Linda LaPilusa,
Schuler Bauer Real Estate Services ERA Powered (N
Bought with:
Linda LaPilusa, RB14039267
Schuler Bauer Real Estate Services ERA Powered (N
Source: SIRA,MLS#: 202508785 Originating MLS: Southern Indiana REALTORS Association
Originating MLS: Southern Indiana REALTORS Association
Facts & features
Interior
Bedrooms & bathrooms
- Bedrooms: 3
- Bathrooms: 3
- Full bathrooms: 2
- 1/2 bathrooms: 1
Primary bedroom
- Description: C/F, Recessed Lights, Lots of Natural light,Flooring: Carpet
- Level: First
- Dimensions: 11.5 x 18.5
Bedroom
- Description: Ceiling Fan,Flooring: Carpet
- Level: First
- Dimensions: 9.7 x 11
Bedroom
- Description: Ceiling Fan,Flooring: Carpet
- Level: First
- Dimensions: 10.11 x 13.2
Dining room
- Description: Nice View of windows, both front & back,Flooring: Carpet
- Level: First
- Dimensions: 9.5 x 15.2
Family room
- Description: Woodburning Fireplace,Flooring: Carpet
- Level: Lower
- Dimensions: 14.8 x 19.4
Other
- Description: Huge Tiled Shower, Linen Closet, Window,Flooring: Tile
- Level: First
- Dimensions: 8.4 x 10.3
Other
- Description: Shower/Tub, Linen Closet, Window,Flooring: Tile
- Level: First
- Dimensions: 5 x 9.6
Half bath
- Description: Flooring: Laminate
- Level: Lower
- Dimensions: 5.4 x 6.4
Kitchen
- Description: Granite, Tiled Backsplash,Flooring: Tile
- Level: First
- Dimensions: 8.2 x 20
Living room
- Description: Dbl Windows, Fireplace,Flooring: Carpet
- Level: First
- Dimensions: 15.2 x 19.6
Other
- Description: Sunroom- Windows Galore, Overlooking Backyard,Flooring: Carpet
- Level: First
- Dimensions: 10.8 x 15.10
Other
- Description: Currently used as a 4th bedroom w/no egress,Flooring: Carpet
- Level: Lower
- Dimensions: 10.5 x 12.9
Heating
- Forced Air
Cooling
- Central Air
Appliances
- Included: Dryer, Dishwasher, Disposal, Microwave, Oven, Range, Refrigerator, Self Cleaning Oven, Washer
- Laundry: Laundry Closet, Main Level
Features
- Breakfast Bar, Ceramic Bath, Ceiling Fan(s), Main Level Primary, Open Floorplan, Pantry, Utility Room
- Windows: Screens
- Basement: Full,Finished
- Number of fireplaces: 2
- Fireplace features: Gas, Wood Burning Stove
Interior area
- Total structure area: 2,347
- Total interior livable area: 2,347 sqft
- Finished area above ground: 1,814
- Finished area below ground: 533
Property
Parking
- Total spaces: 1
- Parking features: Attached, Garage, Garage Door Opener
- Attached garage spaces: 1
Features
- Levels: One
- Stories: 1
- Patio & porch: Patio
- Exterior features: Patio
- Pool features: Association, Community, In Ground, Pool
- Has view: Yes
- View description: Scenic
Lot
- Size: 1.61 Acres
Details
- Additional structures: Pole Barn
- Parcel number: 220504300291000008
- Zoning: Residential
- Zoning description: Residential
Construction
Type & style
- Home type: SingleFamily
- Architectural style: One Story
- Property subtype: Single Family Residence
Materials
- Brick, Frame, Vinyl Siding
- Foundation: Poured
Condition
- Resale
- New construction: No
- Year built: 1959
Details
- Builder model: N/A
Utilities & green energy
- Sewer: Public Sewer
- Water: Connected, Public
Community & neighborhood
Community
- Community features: Pool
Location
- Region: New Albany
Other
Other facts
- Listing terms: Cash,Conventional,FHA,VA Loan
- Road surface type: Paved
Price history
| Date | Event | Price |
|---|---|---|
| 8/20/2025 | Sold | $355,000-5.3%$151/sqft |
Source: | ||
| 7/11/2025 | Price change | $374,900-2.6%$160/sqft |
Source: | ||
| 6/26/2025 | Price change | $384,900-3.8%$164/sqft |
Source: | ||
| 6/16/2025 | Listed for sale | $399,900+88.6%$170/sqft |
Source: | ||
| 1/20/2017 | Sold | $212,000$90/sqft |
Source: | ||
Public tax history
| Year | Property taxes | Tax assessment |
|---|---|---|
| 2024 | $2,977 +10.8% | $261,700 +12% |
| 2023 | $2,687 +10.7% | $233,700 +11.7% |
| 2022 | $2,427 -2.2% | $209,300 +11% |
Find assessor info on the county website
Neighborhood: 47150
Nearby schools
GreatSchools rating
- 7/10Slate Run Elementary SchoolGrades: PK-4Distance: 0.3 mi
- 3/10Hazelwood Middle SchoolGrades: 5-8Distance: 0.8 mi
- 7/10New Albany Senior High SchoolGrades: 9-12Distance: 1 mi
Get pre-qualified for a loan
At Zillow Home Loans, we can pre-qualify you in as little as 5 minutes with no impact to your credit score.An equal housing lender. NMLS #10287.
Sell for more on Zillow
Get a Zillow Showcase℠ listing at no additional cost and you could sell for .
$372,100
2% more+$7,442
With Zillow Showcase(estimated)$379,542

