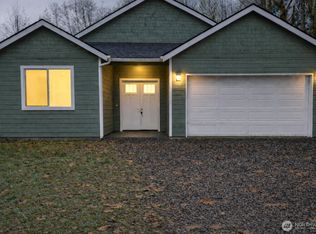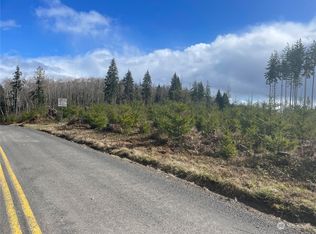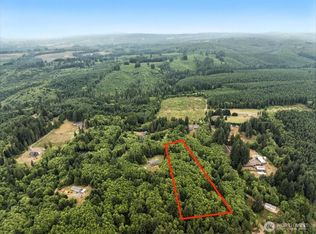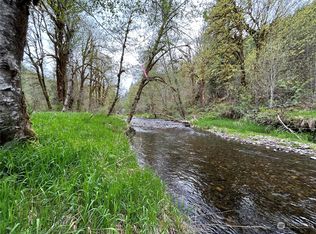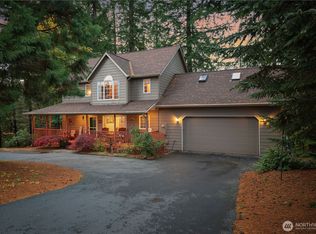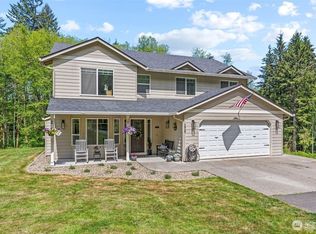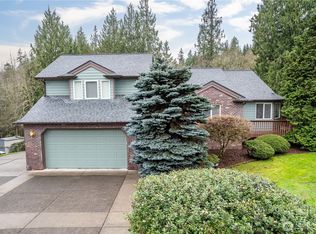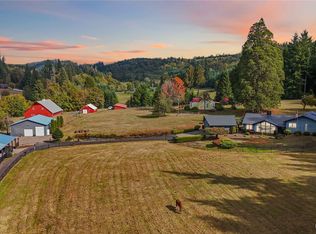4-bedroom, 2.5-bath home with 2,405 sqft of living space. The living room features tile flooring and room for entertaining. The kitchen includes tile floors, updated cabinetry, a built-in microwave, and dishwasher. Bedrooms are generously sized, including a primary suite with private bath, soaking tub, and separate shower. Additional baths offer tile and laminate flooring. A dedicated laundry room adds convenience. The enclosed sunroom offers year-round use with views of surrounding greenery. Exterior features include a covered patio, RV parking, and a functional workshop with its own bathroom and attached private living quarters. A manufactured home on-site may remain, offering additional space.
Active
Listed by:
Cindy Angeles,
Knipe Realty ERA Powered
$659,900
1407 Slide Creek Road, Longview, WA 98632
4beds
3,485sqft
Est.:
Single Family Residence
Built in 2016
2 Acres Lot
$656,000 Zestimate®
$189/sqft
$-- HOA
What's special
Covered patioAttached private living quartersRv parkingKitchen includes tile floorsRoom for entertainingSoaking tubSeparate shower
- 42 days |
- 1,126 |
- 42 |
Zillow last checked:
Listing updated:
Listed by:
Cindy Angeles,
Knipe Realty ERA Powered
Source: NWMLS,MLS#: 2465436
Tour with a local agent
Facts & features
Interior
Bedrooms & bathrooms
- Bedrooms: 4
- Bathrooms: 4
- Full bathrooms: 3
- 1/2 bathrooms: 1
- Main level bathrooms: 2
- Main level bedrooms: 1
Bedroom
- Level: Main
Bathroom full
- Level: Main
Other
- Level: Main
Dining room
- Level: Main
Kitchen with eating space
- Level: Main
Living room
- Level: Main
Heating
- Fireplace, Wall Unit(s), Electric
Cooling
- None
Appliances
- Included: Dryer(s)
Features
- Ceiling Fan(s)
- Flooring: Laminate
- Basement: None
- Number of fireplaces: 1
- Fireplace features: Electric, Main Level: 1, Fireplace
Interior area
- Total structure area: 2,405
- Total interior livable area: 3,485 sqft
Video & virtual tour
Property
Parking
- Parking features: Driveway
Features
- Levels: Two
- Stories: 2
- Patio & porch: Ceiling Fan(s), Fireplace
- Has view: Yes
- View description: Territorial
Lot
- Size: 2 Acres
- Features: Secluded
Details
- Additional structures: ADU Beds: 1, ADU Baths: 1
- Parcel number: WP2703004
- Special conditions: Standard
Construction
Type & style
- Home type: SingleFamily
- Architectural style: Traditional
- Property subtype: Single Family Residence
Materials
- Wood Siding
- Foundation: Slab
- Roof: Composition
Condition
- Good
- Year built: 2016
- Major remodel year: 2016
Utilities & green energy
- Sewer: Septic Tank
- Water: Individual Well
Community & HOA
Community
- Subdivision: Longview
Location
- Region: Longview
Financial & listing details
- Price per square foot: $189/sqft
- Tax assessed value: $520,660
- Annual tax amount: $4,789
- Date on market: 1/5/2026
- Cumulative days on market: 44 days
- Listing terms: Cash Out,Conventional,FHA
- Inclusions: Dryer(s)
Estimated market value
$656,000
$623,000 - $689,000
$4,750/mo
Price history
Price history
| Date | Event | Price |
|---|---|---|
| 1/7/2026 | Listed for sale | $659,900+88.5%$189/sqft |
Source: | ||
| 7/22/2015 | Listing removed | $350,000$100/sqft |
Source: Realty Pro, Inc. #14221823 Report a problem | ||
| 6/20/2015 | Listed for sale | $350,000$100/sqft |
Source: Realty Pro, Inc. #14221823 Report a problem | ||
| 5/6/2015 | Listing removed | $350,000$100/sqft |
Source: Realty Pro Inc. #14221823 Report a problem | ||
| 7/5/2014 | Listed for sale | $350,000+199900%$100/sqft |
Source: Realty Pro Inc. #14221823 Report a problem | ||
| 12/23/2010 | Sold | $175-99.9% |
Source: Public Record Report a problem | ||
| 3/1/2008 | Listing removed | $269,900$77/sqft |
Source: NCI #7104226 Report a problem | ||
| 2/1/2008 | Listed for sale | $269,900+49.9%$77/sqft |
Source: NCI #7104226 Report a problem | ||
| 11/30/2006 | Sold | $180,000+12%$52/sqft |
Source: | ||
| 6/29/2006 | Sold | $160,650-13.2%$46/sqft |
Source: Public Record Report a problem | ||
| 12/2/2004 | Sold | $185,000$53/sqft |
Source: | ||
Public tax history
Public tax history
| Year | Property taxes | Tax assessment |
|---|---|---|
| 2024 | $4,826 +0.8% | $520,660 +0% |
| 2023 | $4,789 +8% | $520,650 +5.6% |
| 2022 | $4,433 | $493,200 +13.5% |
| 2021 | $4,433 +7% | $434,420 +15.8% |
| 2020 | $4,141 +21.3% | $375,030 +16.4% |
| 2019 | $3,413 +44.5% | $322,087 +49.2% |
| 2018 | $2,362 -25.4% | $215,930 -10.1% |
| 2017 | $3,165 +145.6% | $240,280 +145.1% |
| 2016 | $1,289 -40.1% | $98,040 -44.1% |
| 2015 | $2,152 -8.2% | $175,410 +0.8% |
| 2013 | $2,343 | $174,090 +7.7% |
| 2011 | $2,343 | $161,620 -6.3% |
| 2010 | -- | $172,490 +65.5% |
| 2006 | -- | $104,200 +11.8% |
| 2005 | -- | $93,200 |
Find assessor info on the county website
BuyAbility℠ payment
Est. payment
$3,581/mo
Principal & interest
$3136
Property taxes
$445
Climate risks
Neighborhood: 98632
Nearby schools
GreatSchools rating
- 3/10Robert Gray Elementary SchoolGrades: K-5Distance: 9.4 mi
- 7/10Mt. Solo Middle SchoolGrades: 6-8Distance: 8.6 mi
- 5/10Mark Morris High SchoolGrades: 9-12Distance: 12.7 mi
Schools provided by the listing agent
- Elementary: Robert Gray Elem
- Middle: Mt Solo Mid
- High: Mark Morris High
Source: NWMLS. This data may not be complete. We recommend contacting the local school district to confirm school assignments for this home.
- Loading
- Loading
