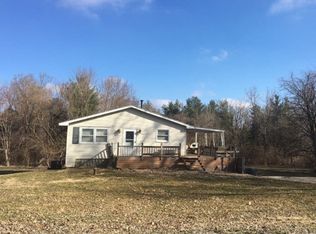Sold for $59,000
$59,000
1407 W Ash Ave, Decatur, IL 62526
3beds
1,344sqft
Manufactured Home, Single Family Residence
Built in 1974
1 Acres Lot
$64,300 Zestimate®
$44/sqft
$1,764 Estimated rent
Home value
$64,300
$57,000 - $72,000
$1,764/mo
Zestimate® history
Loading...
Owner options
Explore your selling options
What's special
3 bd/ 2 bath on crawl nestled on 1 acre in the Warrensburg-Latham School District. The address for the house is 1407 E Ash Avenue but the back area of the property is easily accessible from Plainview Avenue, where there is an enormous 3 car+ garage. It has high ceiling and an additional large room separated from the 3 bays on the north with additional service door access. Property also has another small shed and 2 wells and 2 septic systems. Some interior water damage from roof leak has been mitigated. Central Air can be added to this newer furnace with a-coils. New siding, windows, and door on back side of house. With a little sweat equity, this can be a great investment property ... with a separate meter on the garage, it could easily be rented separately. Let your imagination determine the possibilities! Selling "As Is."
Zillow last checked: 8 hours ago
Listing updated: March 21, 2025 at 09:18am
Listed by:
Randy Grigg 217-450-8500,
Vieweg RE/Better Homes & Gardens Real Estate-Service First
Bought with:
Jason O'Laughlin, 475.208996
Brinkoetter REALTORS®
Source: CIBR,MLS#: 6247770 Originating MLS: Central Illinois Board Of REALTORS
Originating MLS: Central Illinois Board Of REALTORS
Facts & features
Interior
Bedrooms & bathrooms
- Bedrooms: 3
- Bathrooms: 2
- Full bathrooms: 2
Primary bedroom
- Description: Flooring: Carpet
- Level: Main
Bedroom
- Description: Flooring: Carpet
- Level: Main
Bedroom
- Description: Flooring: Carpet
- Level: Main
Primary bathroom
- Features: Tub Shower
- Level: Main
Dining room
- Description: Flooring: Carpet
- Level: Main
Other
- Features: Tub Shower
- Level: Main
Kitchen
- Description: Flooring: Vinyl
- Level: Main
Living room
- Description: Flooring: Carpet
- Level: Main
Heating
- Forced Air, Gas
Cooling
- Window Unit(s)
Appliances
- Included: Cooktop, Dryer, Electric Water Heater, Oven, Range, Refrigerator, Washer
- Laundry: Main Level
Features
- Bath in Primary Bedroom, Main Level Primary, Paneling/Wainscoting, Walk-In Closet(s)
- Windows: Replacement Windows
- Basement: Crawl Space
- Has fireplace: No
Interior area
- Total structure area: 1,344
- Total interior livable area: 1,344 sqft
- Finished area above ground: 1,344
Property
Parking
- Total spaces: 3
- Parking features: Detached, Garage
- Garage spaces: 3
Features
- Levels: One
- Stories: 1
- Exterior features: Shed
Lot
- Size: 1 Acres
Details
- Additional structures: Shed(s)
- Parcel number: 070728401004
- Zoning: MUN
- Special conditions: None
Construction
Type & style
- Home type: MobileManufactured
- Architectural style: Manufactured Home
- Property subtype: Manufactured Home, Single Family Residence
Materials
- Vinyl Siding
- Foundation: Crawlspace
- Roof: Shingle
Condition
- Year built: 1974
Utilities & green energy
- Sewer: Septic Tank
- Water: Well
Community & neighborhood
Security
- Security features: Smoke Detector(s)
Location
- Region: Decatur
Other
Other facts
- Road surface type: Gravel
Price history
| Date | Event | Price |
|---|---|---|
| 3/21/2025 | Sold | $59,000$44/sqft |
Source: | ||
| 2/22/2025 | Pending sale | $59,000$44/sqft |
Source: | ||
| 11/26/2024 | Listed for sale | $59,000-30.5%$44/sqft |
Source: | ||
| 8/4/2023 | Listing removed | -- |
Source: | ||
| 2/6/2023 | Listed for sale | $84,900-0.1%$63/sqft |
Source: | ||
Public tax history
| Year | Property taxes | Tax assessment |
|---|---|---|
| 2024 | $1,326 +12.1% | $28,889 +8.8% |
| 2023 | $1,184 +12.1% | $26,558 +7.8% |
| 2022 | $1,056 +73% | $24,632 +4.5% |
Find assessor info on the county website
Neighborhood: 62526
Nearby schools
GreatSchools rating
- 9/10Warrensburg-Latham Elementary SchoolGrades: PK-5Distance: 5.2 mi
- 9/10Warrensburg-Latham Middle SchoolGrades: 6-8Distance: 5.2 mi
- 5/10Warrensburg-Latham High SchoolGrades: 9-12Distance: 5.2 mi
Schools provided by the listing agent
- District: Warrensburg Latham Dist 11
Source: CIBR. This data may not be complete. We recommend contacting the local school district to confirm school assignments for this home.
