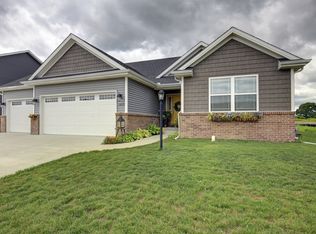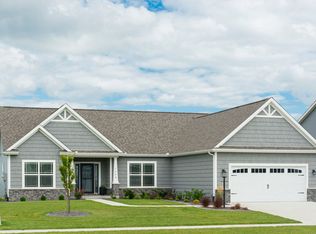Closed
$545,000
1407 Winterberry Rd, Savoy, IL 61874
5beds
2,797sqft
Single Family Residence
Built in 2018
9,147.6 Square Feet Lot
$551,100 Zestimate®
$195/sqft
$3,613 Estimated rent
Home value
$551,100
$496,000 - $612,000
$3,613/mo
Zestimate® history
Loading...
Owner options
Explore your selling options
What's special
This beautifully updated 5-bedroom, 3.5-bathroom home offers nearly 3,400 square feet of finished living space and impressive curb appeal that welcomes you from the moment you arrive. Step inside to discover a thoughtfully designed floor plan featuring modern finishes throughout, including a gorgeous kitchen with a large center island, eye-catching countertops, stylish backsplash, and ample cabinetry. The spacious main living area is anchored by a cozy fireplace, elegantly framed with built-in shelving-perfect for relaxing evenings or entertaining guests. A finished basement provides even more flexible living space for a home theater, rec room, or fitness area. Upstairs, convenience meets function with a second-floor laundry room and generously sized bedrooms, including a luxurious primary suite. The outdoor space is truly a retreat, with a fenced-in backyard oasis boasting a built-in grill and fire pit with a pergola-covered patio-ideal for entertaining or unwinding in style. Additional features include a 3-car garage, integrated sprinkler system, modern lighting and fixtures, and plenty of storage throughout. This home blends comfort, functionality, and style-don't miss your chance to make it yours!
Zillow last checked: 8 hours ago
Listing updated: August 06, 2025 at 05:57am
Listing courtesy of:
Mark Waldhoff, CRS,GRI 217-714-3603,
KELLER WILLIAMS-TREC,
Angie Kerr, ABR,e-PRO,GRI,SRES 217-766-5953,
KELLER WILLIAMS-TREC
Bought with:
Casey Ryan
RE/MAX REALTY ASSOCIATES-CHA
Source: MRED as distributed by MLS GRID,MLS#: 12375580
Facts & features
Interior
Bedrooms & bathrooms
- Bedrooms: 5
- Bathrooms: 4
- Full bathrooms: 3
- 1/2 bathrooms: 1
Primary bedroom
- Features: Flooring (Carpet), Bathroom (Full)
- Level: Second
- Area: 224 Square Feet
- Dimensions: 14X16
Bedroom 2
- Features: Flooring (Carpet)
- Level: Second
- Area: 180 Square Feet
- Dimensions: 15X12
Bedroom 3
- Features: Flooring (Carpet)
- Level: Second
- Area: 198 Square Feet
- Dimensions: 11X18
Bedroom 4
- Features: Flooring (Carpet)
- Level: Second
- Area: 182 Square Feet
- Dimensions: 14X13
Bedroom 5
- Features: Flooring (Carpet)
- Level: Basement
- Area: 176 Square Feet
- Dimensions: 16X11
Dining room
- Features: Flooring (Hardwood)
- Level: Main
- Area: 187 Square Feet
- Dimensions: 17X11
Family room
- Features: Flooring (Carpet)
- Level: Basement
- Area: 504 Square Feet
- Dimensions: 21X24
Kitchen
- Features: Kitchen (Island), Flooring (Hardwood)
- Level: Main
- Area: 176 Square Feet
- Dimensions: 11X16
Laundry
- Features: Flooring (Ceramic Tile)
- Level: Second
- Area: 64 Square Feet
- Dimensions: 8X8
Living room
- Features: Flooring (Hardwood)
- Level: Main
- Area: 221 Square Feet
- Dimensions: 13X17
Heating
- Natural Gas, Forced Air
Cooling
- Central Air
Appliances
- Included: Range, Microwave, Dishwasher, Refrigerator, Disposal
- Laundry: Upper Level
Features
- Cathedral Ceiling(s), Built-in Features, Walk-In Closet(s)
- Flooring: Laminate
- Basement: Finished,Partial
- Number of fireplaces: 1
- Fireplace features: Electric, Living Room
Interior area
- Total structure area: 3,797
- Total interior livable area: 2,797 sqft
- Finished area below ground: 1,000
Property
Parking
- Total spaces: 3
- Parking features: Garage Door Opener, On Site, Garage Owned, Attached, Garage
- Attached garage spaces: 3
- Has uncovered spaces: Yes
Accessibility
- Accessibility features: No Disability Access
Features
- Stories: 2
- Patio & porch: Patio
- Exterior features: Outdoor Grill, Fire Pit
- Fencing: Fenced
Lot
- Size: 9,147 sqft
- Dimensions: 78X120
Details
- Parcel number: 292612176004
- Special conditions: None
Construction
Type & style
- Home type: SingleFamily
- Property subtype: Single Family Residence
Materials
- Vinyl Siding, Stone
Condition
- New construction: No
- Year built: 2018
Utilities & green energy
- Sewer: Public Sewer
- Water: Public
Community & neighborhood
Location
- Region: Savoy
- Subdivision: Fieldstone
HOA & financial
HOA
- Has HOA: Yes
- HOA fee: $248 annually
- Services included: Other
Other
Other facts
- Listing terms: FHA
- Ownership: Fee Simple
Price history
| Date | Event | Price |
|---|---|---|
| 8/4/2025 | Sold | $545,000+3.8%$195/sqft |
Source: | ||
| 6/15/2025 | Contingent | $525,000$188/sqft |
Source: | ||
| 6/12/2025 | Listed for sale | $525,000+8.2%$188/sqft |
Source: | ||
| 5/17/2023 | Sold | $485,000+5%$173/sqft |
Source: Public Record Report a problem | ||
| 6/28/2022 | Sold | $462,000+8.7%$165/sqft |
Source: Public Record Report a problem | ||
Public tax history
| Year | Property taxes | Tax assessment |
|---|---|---|
| 2024 | $10,844 +4.5% | $147,970 +7.7% |
| 2023 | $10,381 +5.5% | $137,390 +7.6% |
| 2022 | $9,839 +6% | $127,690 +5.4% |
Find assessor info on the county website
Neighborhood: 61874
Nearby schools
GreatSchools rating
- 4/10Carrie Busey Elementary SchoolGrades: K-5Distance: 1.7 mi
- 3/10Jefferson Middle SchoolGrades: 6-8Distance: 5 mi
- 6/10Central High SchoolGrades: 9-12Distance: 5.7 mi
Schools provided by the listing agent
- High: Central High School
- District: 4
Source: MRED as distributed by MLS GRID. This data may not be complete. We recommend contacting the local school district to confirm school assignments for this home.
Get pre-qualified for a loan
At Zillow Home Loans, we can pre-qualify you in as little as 5 minutes with no impact to your credit score.An equal housing lender. NMLS #10287.

