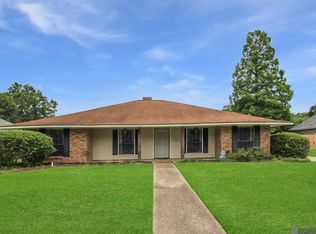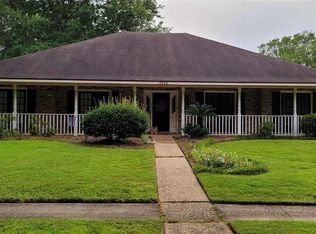Sold
Price Unknown
14071 Woodland Ridge Ave, Baton Rouge, LA 70816
4beds
2,211sqft
Single Family Residence, Residential
Built in 2023
0.31 Acres Lot
$457,600 Zestimate®
$--/sqft
$2,982 Estimated rent
Maximize your home sale
Get more eyes on your listing so you can sell faster and for more.
Home value
$457,600
$435,000 - $480,000
$2,982/mo
Zestimate® history
Loading...
Owner options
Explore your selling options
What's special
This 4-bedroom new construction home is conveniently located on a corner lot in Woodland Ridge Subdivision in Baton Rouge. This home features state-of-the-art amenities with attention to detail. Enjoy your evenings outdoors under the covered patio with views of the backyard with beautiful shade trees.
Zillow last checked: 8 hours ago
Listing updated: March 18, 2024 at 07:43am
Listed by:
Kim Day,
CHT Group Real Estate, LLC
Bought with:
Susan Talbert, 0099564776
CHT Group Real Estate, LLC
Source: ROAM MLS,MLS#: 2023012961
Facts & features
Interior
Bedrooms & bathrooms
- Bedrooms: 4
- Bathrooms: 3
- Full bathrooms: 3
Primary bedroom
- Features: En Suite Bath
- Level: First
- Area: 221
- Dimensions: 13 x 17
Bedroom 1
- Level: First
- Area: 132
- Dimensions: 12 x 11
Bedroom 2
- Level: First
- Area: 132
- Dimensions: 12 x 11
Bedroom 3
- Level: First
- Area: 156
- Dimensions: 13 x 12
Dining room
- Level: First
- Area: 143
- Dimensions: 13 x 11
Kitchen
- Level: First
- Area: 228
- Dimensions: 19 x 12
Heating
- Central
Cooling
- Central Air
Features
- Number of fireplaces: 1
Interior area
- Total structure area: 3,138
- Total interior livable area: 2,211 sqft
Property
Parking
- Total spaces: 2
- Parking features: 2 Cars Park, Garage
- Has garage: Yes
Features
- Stories: 1
- Patio & porch: Covered, Porch
- Exterior features: Lighting
- Fencing: Partial
Lot
- Size: 0.31 Acres
- Dimensions: 90 x 142.39 x 99.24 x 140
Details
- Parcel number: 01016504
- Special conditions: Standard
Construction
Type & style
- Home type: SingleFamily
- Architectural style: Traditional
- Property subtype: Single Family Residence, Residential
Materials
- Brick Siding, Frame
- Foundation: Slab
- Roof: Shingle
Condition
- New construction: Yes
- Year built: 2023
Details
- Builder name: Dreko Properties, LLC
Utilities & green energy
- Gas: Entergy
- Sewer: Public Sewer
- Water: Public
Community & neighborhood
Location
- Region: Baton Rouge
- Subdivision: Woodland Ridge
HOA & financial
HOA
- Has HOA: Yes
- HOA fee: $300 annually
Other
Other facts
- Listing terms: Cash,Conventional,FHA,VA Loan
Price history
| Date | Event | Price |
|---|---|---|
| 9/10/2025 | Listing removed | $2,500$1/sqft |
Source: ROAM MLS #2025016319 Report a problem | ||
| 9/3/2025 | Listing removed | $465,000$210/sqft |
Source: | ||
| 9/3/2025 | Listed for rent | $2,500$1/sqft |
Source: ROAM MLS #2025016319 Report a problem | ||
| 8/9/2025 | Price change | $465,000-2.1%$210/sqft |
Source: | ||
| 7/10/2025 | Listed for sale | $475,000+30.1%$215/sqft |
Source: | ||
Public tax history
| Year | Property taxes | Tax assessment |
|---|---|---|
| 2024 | $878 +84.4% | $7,500 +87.5% |
| 2023 | $476 -0.2% | $4,000 |
| 2022 | $478 +2.3% | $4,000 |
Find assessor info on the county website
Neighborhood: Jones Creek
Nearby schools
GreatSchools rating
- 7/10Wedgewood Elementary SchoolGrades: PK-5Distance: 1.3 mi
- 4/10Southeast Middle SchoolGrades: 6-8Distance: 0.7 mi
- 2/10Tara High SchoolGrades: 9-12Distance: 3.8 mi
Schools provided by the listing agent
- District: East Baton Rouge
Source: ROAM MLS. This data may not be complete. We recommend contacting the local school district to confirm school assignments for this home.

