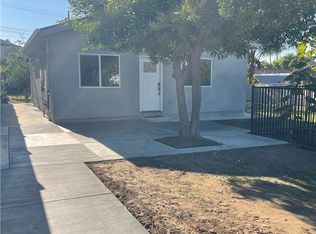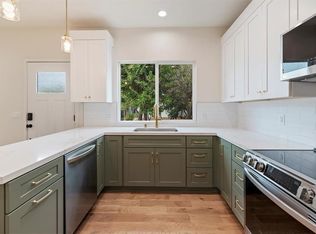Sold for $1,270,000 on 10/30/25
Listing Provided by:
KEVEN KELLEY DRE #01825843 951-965-3212,
COLDWELL BANKER REALTY
Bought with: Supreme Realty
$1,270,000
14076 Cornishcrest Rd, Whittier, CA 90604
5beds
2,667sqft
Single Family Residence
Built in 1954
0.45 Acres Lot
$1,263,400 Zestimate®
$476/sqft
$5,621 Estimated rent
Home value
$1,263,400
$1.15M - $1.39M
$5,621/mo
Zestimate® history
Loading...
Owner options
Explore your selling options
What's special
Look no further! This sprawling estate sits on almost a half acre with multiple mature fruit trees and showcases a sparkling pool and fully permitted detached ADU. The primary residence is an open-plan 3Br/2Ba, with 1938 sq. ft. of living space, completely remodeled from the ground up. New interior paint, new hardwood flooring throughout, upgraded kitchen with island and custom cabinetry, quartz countertops, all new top of the line appliances Bosch cooktop, LG Studio ThinQ oven and microwave. The oversized primary bedroom and bathroom features Kohler fixtures, dual vanity sinks, custom walk-in shower, walk-in closet, and a sliding glass door leading to a private patio that overlooks the pool. Both secondary bedrooms are also larger than average and feature walk-in closets. The Secondary Bathroom features dual vanity sinks and large roman soaking tub and shower. The exterior features new paint and stucco, roof, paid off solar, landscaped and irrigated front yard, automatic front gate, 2 car detached pull through garage, Wrought Iron fencing around pool area (perfect for entertaining), cross fenced Wrought Iron that separates the ADU from the primary residence. The ADU is fully permitted (new construction and never lived in) and features 2br, 2ba, 729 sq. ft., hardwood floors, quartz countertops, custom cabinetry, LG appliances, indoor laundry with washer and dryer, living room with sliding glass door, primary bedroom and bathroom with a walk-in closet and sliding glass door that leads to its own private back yard, very secluded with approx. 30 different fruit trees. Some of the fruit trees include: Macadamia Nut, Pomelo, Chamoya (2), Guava (3), Banana (5), Lemon, Lime, Orange/Mandarin, Grapefruit, Peach, Pomegranate (5), Jujube, Sapote (Mexican Apple), Star fruit (2) and Blue Myrtle Cactus to name a few. Centrally located and close to all local and major amenities, Candlewood Country Club and Golf Course, transportation, schools, shopping, restaurants, Downtown Los Angeles etc. All that's missing is you!
Zillow last checked: 8 hours ago
Listing updated: November 03, 2025 at 11:59am
Listing Provided by:
KEVEN KELLEY DRE #01825843 951-965-3212,
COLDWELL BANKER REALTY
Bought with:
Robert Murillo, DRE #01881769
Supreme Realty
Source: CRMLS,MLS#: IV25197072 Originating MLS: California Regional MLS
Originating MLS: California Regional MLS
Facts & features
Interior
Bedrooms & bathrooms
- Bedrooms: 5
- Bathrooms: 4
- Full bathrooms: 4
- Main level bathrooms: 4
- Main level bedrooms: 5
Bathroom
- Features: Bathroom Exhaust Fan, Dual Sinks, Quartz Counters, Remodeled, Soaking Tub, Separate Shower, Tub Shower, Walk-In Shower
Kitchen
- Features: Kitchen Island, Quartz Counters, Remodeled, Self-closing Cabinet Doors, Self-closing Drawers, Updated Kitchen
Other
- Features: Walk-In Closet(s)
Heating
- Central
Cooling
- Central Air
Appliances
- Included: Dishwasher, Electric Cooktop, Microwave, Washer
- Laundry: Inside, Laundry Room
Features
- Open Floorplan, Quartz Counters, Walk-In Closet(s)
- Flooring: Wood
- Windows: Double Pane Windows
- Has fireplace: Yes
- Fireplace features: Electric, Family Room
- Common walls with other units/homes: No Common Walls
Interior area
- Total interior livable area: 2,667 sqft
Property
Parking
- Total spaces: 2
- Parking features: Driveway Level, Driveway, Garage, See Remarks
- Garage spaces: 2
Features
- Levels: One
- Stories: 1
- Entry location: Front
- Patio & porch: Rear Porch, Deck, Front Porch, Patio, Porch
- Has private pool: Yes
- Pool features: In Ground, Private, See Remarks
- Fencing: Chain Link,Cross Fenced,Vinyl,Wrought Iron
- Has view: Yes
Lot
- Size: 0.45 Acres
- Features: Back Yard, Front Yard, Lawn, Landscaped, Near Park, Near Public Transit, Rectangular Lot, Yard
Details
- Parcel number: 8155017008
- Special conditions: Standard,Trust
Construction
Type & style
- Home type: SingleFamily
- Architectural style: See Remarks
- Property subtype: Single Family Residence
Materials
- Stucco
- Foundation: Raised
- Roof: See Remarks
Condition
- Turnkey
- New construction: No
- Year built: 1954
Utilities & green energy
- Sewer: Public Sewer
- Water: Public
- Utilities for property: See Remarks
Community & neighborhood
Community
- Community features: Curbs, Golf, Gutter(s), Storm Drain(s), Street Lights, Park
Location
- Region: Whittier
Other
Other facts
- Listing terms: Cash,Conventional,1031 Exchange,FHA,Submit,VA Loan
- Road surface type: Paved
Price history
| Date | Event | Price |
|---|---|---|
| 10/30/2025 | Sold | $1,270,000+1.6%$476/sqft |
Source: | ||
| 9/26/2025 | Pending sale | $1,250,000$469/sqft |
Source: | ||
Public tax history
| Year | Property taxes | Tax assessment |
|---|---|---|
| 2025 | $2,026 +9.5% | $104,412 +2% |
| 2024 | $1,851 +3.6% | $102,365 +2% |
| 2023 | $1,787 +2% | $100,359 +2% |
Find assessor info on the county website
Neighborhood: South Whittier
Nearby schools
GreatSchools rating
- 7/10Ceres Elementary SchoolGrades: K-5Distance: 0.2 mi
- 6/10Granada Middle SchoolGrades: 6-8Distance: 1.9 mi
- 8/10California High SchoolGrades: 9-12Distance: 0.8 mi
Get a cash offer in 3 minutes
Find out how much your home could sell for in as little as 3 minutes with a no-obligation cash offer.
Estimated market value
$1,263,400
Get a cash offer in 3 minutes
Find out how much your home could sell for in as little as 3 minutes with a no-obligation cash offer.
Estimated market value
$1,263,400

