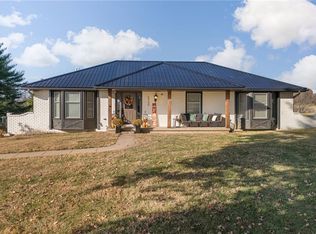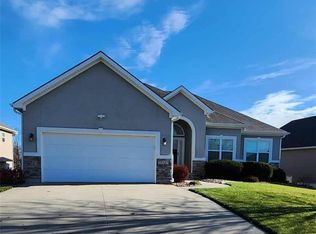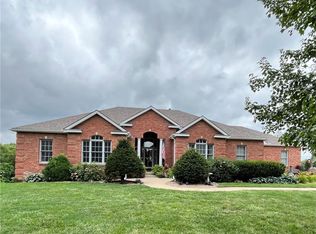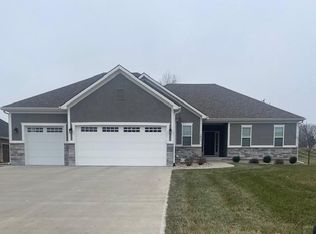Welcome to this beautiful home in Andrew County, situated in the highly coveted Avenue City school district. This spacious 4-bedroom, 3-bathroom home offers everything you’ve been looking for—and more! Step into the bright and airy open-concept living space, where opulent windows allow natural sunlight to pour in, creating a warm and inviting atmosphere throughout the home. The heart of the home features a seamless blend of living, dining, and kitchen areas—perfect for both everyday living and entertaining guests. The expansive master suite is a true retreat, complete with a luxurious en suite bath and plenty of room to relax and unwind. Downstairs, you'll find a fully finished walkout basement that includes a second full kitchen—ideal for hosting, entertaining, or multi-generational living. Whether you're throwing a game night, holiday party, or simply enjoying family time, this space is designed to impress. Don't miss this rare opportunity to own a home that offers the perfect balance of elegance, comfort, and function.
Contingent
$475,900
14078 Indian Ridge Rd, Saint Joseph, MO 64505
4beds
4,254sqft
Est.:
Single Family Residence
Built in 2016
0.29 Acres Lot
$-- Zestimate®
$112/sqft
$38/mo HOA
What's special
Open-concept living spaceExpansive master suiteSecond full kitchenFully finished walkout basementOpulent windowsLuxurious en suite bath
- 191 days |
- 103 |
- 1 |
Zillow last checked: 8 hours ago
Listing updated: December 15, 2025 at 01:20pm
Listing Provided by:
LORI RUSH 816-390-5621,
Realty ONE Group Cornerstone
Source: Heartland MLS as distributed by MLS GRID,MLS#: 2564846
Facts & features
Interior
Bedrooms & bathrooms
- Bedrooms: 4
- Bathrooms: 3
- Full bathrooms: 3
Primary bedroom
- Features: All Carpet
- Level: Main
Bedroom 2
- Features: All Carpet
- Level: Main
Bedroom 3
- Features: All Carpet
- Level: Main
Primary bathroom
- Features: Separate Shower And Tub, Walk-In Closet(s)
- Level: Main
Bathroom 2
- Level: Main
Bathroom 3
- Level: Basement
Bathroom 4
- Level: Basement
Kitchen
- Features: Kitchen Island, Luxury Vinyl
- Level: Main
Living room
- Features: Built-in Features, Fireplace, Luxury Vinyl
- Level: Main
Heating
- Electric
Cooling
- Electric
Appliances
- Included: Dishwasher, Disposal, Exhaust Fan, Refrigerator, Gas Range
- Laundry: Laundry Room, Main Level
Features
- Flooring: Carpet, Ceramic Tile, Luxury Vinyl
- Basement: Basement BR,Concrete,Daylight,Full,Interior Entry
- Number of fireplaces: 1
- Fireplace features: Living Room
Interior area
- Total structure area: 4,254
- Total interior livable area: 4,254 sqft
- Finished area above ground: 2,154
- Finished area below ground: 2,100
Property
Parking
- Total spaces: 2
- Parking features: Attached, Garage Door Opener, Garage Faces Side
- Attached garage spaces: 2
Lot
- Size: 0.29 Acres
Details
- Parcel number: 176.01300003.430000
Construction
Type & style
- Home type: SingleFamily
- Architectural style: Traditional
- Property subtype: Single Family Residence
Materials
- Stone & Frame
- Roof: Composition
Condition
- Year built: 2016
Utilities & green energy
- Sewer: Private Sewer, Septic Tank
- Water: PWS Dist
Community & HOA
Community
- Subdivision: Indian Ridge
HOA
- Has HOA: Yes
- Amenities included: Other
- Services included: Street
- HOA fee: $450 annually
Location
- Region: Saint Joseph
Financial & listing details
- Price per square foot: $112/sqft
- Tax assessed value: $364,720
- Annual tax amount: $4,055
- Date on market: 7/24/2025
- Listing terms: Cash,Conventional,FHA,VA Loan
- Ownership: Private
- Road surface type: Paved
Estimated market value
Not available
Estimated sales range
Not available
Not available
Price history
Price history
| Date | Event | Price |
|---|---|---|
| 9/25/2025 | Contingent | $475,900$112/sqft |
Source: | ||
| 9/10/2025 | Price change | $475,900-0.8%$112/sqft |
Source: | ||
| 7/24/2025 | Listed for sale | $479,900+15.9%$113/sqft |
Source: | ||
| 9/26/2022 | Listing removed | -- |
Source: Owner Report a problem | ||
| 6/28/2022 | Pending sale | $414,000$97/sqft |
Source: Owner Report a problem | ||
Public tax history
Public tax history
| Year | Property taxes | Tax assessment |
|---|---|---|
| 2025 | $4,276 +5.5% | $69,300 +8.7% |
| 2024 | $4,055 -1.7% | $63,750 |
| 2023 | $4,126 +34.5% | $63,750 +34.3% |
Find assessor info on the county website
BuyAbility℠ payment
Est. payment
$2,786/mo
Principal & interest
$2280
Property taxes
$301
Other costs
$205
Climate risks
Neighborhood: 64505
Nearby schools
GreatSchools rating
- 8/10Avenue City Elementary SchoolGrades: PK-8Distance: 2 mi
Schools provided by the listing agent
- Elementary: Avenue City
- Middle: Avenue City
Source: Heartland MLS as distributed by MLS GRID. This data may not be complete. We recommend contacting the local school district to confirm school assignments for this home.
- Loading



