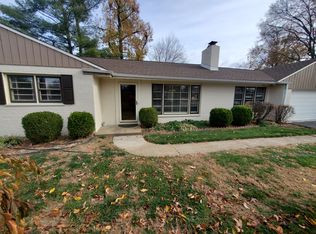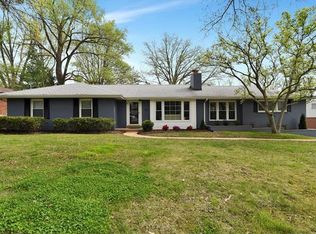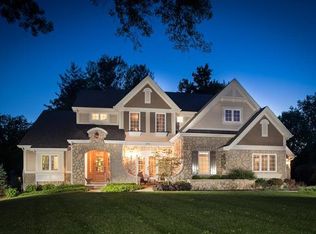Closed
Listing Provided by:
Julie Lane 314-303-6504,
Janet McAfee Inc.
Bought with: Laura McCarthy- Clayton
Price Unknown
1408 Bopp Rd, Saint Louis, MO 63131
3beds
1,621sqft
Single Family Residence
Built in 1955
0.42 Acres Lot
$481,700 Zestimate®
$--/sqft
$2,529 Estimated rent
Home value
$481,700
$448,000 - $520,000
$2,529/mo
Zestimate® history
Loading...
Owner options
Explore your selling options
What's special
A lush landscape surrounds this almost .5 level acre property offering one level living and plenty of space to spread out. Meticulously maintained, find gorgeous hardwood flooring throughout the main living areas and the secondary bedrms. Newer windows provide gorgeous views of the private backyard with deck off the kitchen. A primary bedrm suite with white bath is perfectly situated at the end of the hall. The large bright kitchen offers seamless flow to the dining room. The lower level is partially finished and offers plenty of storage space. A circle drive makes parking a breeze. Close to schools, St Clement Church, shops, restaurants and more. Kirkwood SD. This area is growing with many new construction homes in the immediate area.
Zillow last checked: 8 hours ago
Listing updated: August 21, 2025 at 09:02am
Listing Provided by:
Julie Lane 314-303-6504,
Janet McAfee Inc.
Bought with:
Mileusnic & Azar, 2010010863
Laura McCarthy- Clayton
Source: MARIS,MLS#: 25050572 Originating MLS: St. Louis Association of REALTORS
Originating MLS: St. Louis Association of REALTORS
Facts & features
Interior
Bedrooms & bathrooms
- Bedrooms: 3
- Bathrooms: 2
- Full bathrooms: 2
- Main level bathrooms: 2
- Main level bedrooms: 3
Primary bedroom
- Description: Primary bedrm suite
- Features: Floor Covering: Carpeting
- Level: Main
Bedroom 2
- Features: Floor Covering: Wood
- Level: Main
Bedroom 3
- Features: Floor Covering: Wood
- Level: Main
Den
- Features: Floor Covering: Other
- Level: Main
Dining room
- Features: Floor Covering: Wood
- Level: Main
Family room
- Features: Floor Covering: Wood
- Level: Main
Kitchen
- Features: Floor Covering: Other
- Level: Main
Recreation room
- Features: Floor Covering: Other
- Level: Lower
Heating
- Forced Air, Natural Gas
Cooling
- Central Air
Appliances
- Included: Cooktop, Built-In Electric Oven, Oven
- Laundry: In Basement
Features
- Flooring: Hardwood, Other
- Has basement: Yes
- Number of fireplaces: 1
- Fireplace features: Family Room
Interior area
- Total structure area: 1,621
- Total interior livable area: 1,621 sqft
- Finished area above ground: 1,621
Property
Parking
- Total spaces: 2
- Parking features: Additional Parking, Attached, Circular Driveway, Concrete, Inside Entrance, Kitchen Level
- Attached garage spaces: 2
- Has uncovered spaces: Yes
Features
- Levels: One
- Exterior features: Private Yard
- Frontage length: 97
Lot
- Size: 0.42 Acres
- Dimensions: 97 x 190
- Features: Back Yard, Front Yard, Landscaped, Level, Many Trees, Private, Rectangular Lot
Details
- Additional structures: None
- Parcel number: 22N440391
- Special conditions: Standard
Construction
Type & style
- Home type: SingleFamily
- Architectural style: Ranch
- Property subtype: Single Family Residence
Materials
- Concrete
- Roof: Architectural Shingle
Condition
- Year built: 1955
Utilities & green energy
- Electric: Ameren
- Sewer: Public Sewer
- Water: Public
- Utilities for property: Electricity Connected, Natural Gas Connected, Sewer Connected, Water Connected
Community & neighborhood
Location
- Region: Saint Louis
- Subdivision: Bayberry Hills 1
Other
Other facts
- Listing terms: Cash,Conventional
- Ownership: Private
Price history
| Date | Event | Price |
|---|---|---|
| 8/19/2025 | Sold | -- |
Source: | ||
| 7/28/2025 | Pending sale | $425,000$262/sqft |
Source: | ||
| 7/23/2025 | Listed for sale | $425,000+34.9%$262/sqft |
Source: | ||
| 11/3/2014 | Sold | -- |
Source: | ||
| 9/19/2014 | Listed for sale | $315,000$194/sqft |
Source: Keller Williams Realty Chesterfield #14050729 Report a problem | ||
Public tax history
| Year | Property taxes | Tax assessment |
|---|---|---|
| 2024 | $4,162 +1.6% | $71,790 |
| 2023 | $4,098 -8.6% | $71,790 -2% |
| 2022 | $4,485 +1.1% | $73,290 |
Find assessor info on the county website
Neighborhood: 63131
Nearby schools
GreatSchools rating
- 5/10Westchester Elementary SchoolGrades: K-5Distance: 0.6 mi
- 8/10North Kirkwood Middle SchoolGrades: 6-8Distance: 0.9 mi
- 9/10Kirkwood Sr. High SchoolGrades: 9-12Distance: 1.2 mi
Schools provided by the listing agent
- Elementary: Westchester Elem.
- Middle: North Kirkwood Middle
- High: Kirkwood Sr. High
Source: MARIS. This data may not be complete. We recommend contacting the local school district to confirm school assignments for this home.
Get a cash offer in 3 minutes
Find out how much your home could sell for in as little as 3 minutes with a no-obligation cash offer.
Estimated market value
$481,700
Get a cash offer in 3 minutes
Find out how much your home could sell for in as little as 3 minutes with a no-obligation cash offer.
Estimated market value
$481,700


