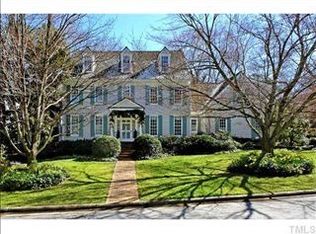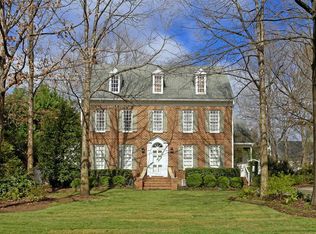Sold for $1,399,000
$1,399,000
1408 Dogwood Ln, Raleigh, NC 27607
4beds
4,064sqft
Single Family Residence, Residential
Built in 1987
0.25 Acres Lot
$1,365,900 Zestimate®
$344/sqft
$4,731 Estimated rent
Home value
$1,365,900
$1.30M - $1.43M
$4,731/mo
Zestimate® history
Loading...
Owner options
Explore your selling options
What's special
This beautiful property has 4000 square feet of cozy, flexible and functional space. The main level features formal living and dining spaces and an open kitchen/breakfast room/family room layout. This is the heart of the home and it is adorned with hardwood floors, beautiful moldings, generous built-ins, a wood burning fireplace and wall of windows that look out onto the fabulous screened porch. The kitchen includes built-in subzero refrigerator and freezer, a double oven, a large island and pot filler over the gas cooktop. Off of the kitchen you'll find a large pantry, separate laundry/utility room and two additional rooms that could serve a million different purposes -- office, den, craft room, playroom, the list goes on. Upstairs you'll find the primary bedroom suite that features a massive bathroom and two walk-in closets. There is an additional flex space off of the bathroom that could be another closet, an exercise room, nursery, etc. The second floor features two additional bedrooms with a hall bathroom. Head to the third floor for the fourth bedroom and another bonus space, plus lots of great storage. There are plantation shutters throughout the home and a separate friends entrance provides easy access to the mudroom. The backyard is fully fenced, includes a large shed, brick paver patio and irrigation system. We absolutely adore this charming cul-de-sac and the desirable location is convenient to so much. Come see for yourself what this beautiful property has to offer!
Zillow last checked: 8 hours ago
Listing updated: October 28, 2025 at 12:39am
Listed by:
Amy McLeod Clark 919-624-3772,
Berkshire Hathaway HomeService,
Jenny McLeod 919-624-3770,
Berkshire Hathaway HomeService
Bought with:
Chris Drummond, 295735
Berkshire Hathaway HomeService
Source: Doorify MLS,MLS#: 10066133
Facts & features
Interior
Bedrooms & bathrooms
- Bedrooms: 4
- Bathrooms: 4
- Full bathrooms: 3
- 1/2 bathrooms: 1
Heating
- Central, Forced Air, Heat Pump, Natural Gas
Cooling
- Ceiling Fan(s), Central Air, Electric, Heat Pump, Multi Units
Appliances
- Included: Built-In Freezer, Built-In Refrigerator, Dishwasher, Disposal, Double Oven, Dryer, Gas Cooktop, Microwave, Oven, Washer, Water Heater
- Laundry: Laundry Room, Main Level, Sink
Features
- Bathtub/Shower Combination, Bookcases, Built-in Features, Ceiling Fan(s), Crown Molding, Double Vanity, Dual Closets, Eat-in Kitchen, Entrance Foyer, Granite Counters, Kitchen Island, Pantry, Smooth Ceilings, Storage, Walk-In Closet(s), Walk-In Shower, Whirlpool Tub
- Flooring: Carpet, Hardwood, Tile
- Doors: French Doors
- Windows: Plantation Shutters, Shutters, Window Coverings
- Number of fireplaces: 1
- Fireplace features: Family Room, Wood Burning
- Common walls with other units/homes: No Common Walls
Interior area
- Total structure area: 4,064
- Total interior livable area: 4,064 sqft
- Finished area above ground: 4,064
- Finished area below ground: 0
Property
Parking
- Total spaces: 3
- Parking features: Driveway
Features
- Levels: Three Or More
- Stories: 3
- Patio & porch: Front Porch, Porch, Rear Porch, Screened, Side Porch
- Exterior features: Fenced Yard, Rain Gutters, Storage
- Fencing: Back Yard, Full
- Has view: Yes
- View description: Neighborhood
Lot
- Size: 0.25 Acres
- Dimensions: 138 x 78 x 119 x 95
- Features: Back Yard, Cul-De-Sac, Landscaped
Details
- Additional structures: Shed(s)
- Parcel number: 0794484577
- Special conditions: Standard
Construction
Type & style
- Home type: SingleFamily
- Architectural style: Traditional
- Property subtype: Single Family Residence, Residential
Materials
- Fiber Cement, Masonite
- Foundation: Pillar/Post/Pier
- Roof: Shingle
Condition
- New construction: No
- Year built: 1987
Utilities & green energy
- Sewer: Public Sewer
- Water: Public
- Utilities for property: Cable Available, Electricity Connected, Natural Gas Connected, Phone Available, Sewer Connected, Water Connected
Community & neighborhood
Location
- Region: Raleigh
- Subdivision: Churchill Woods
Other
Other facts
- Road surface type: Paved
Price history
| Date | Event | Price |
|---|---|---|
| 2/11/2025 | Sold | $1,399,000$344/sqft |
Source: | ||
| 1/12/2025 | Pending sale | $1,399,000$344/sqft |
Source: | ||
| 1/9/2025 | Listed for sale | $1,399,000+107.3%$344/sqft |
Source: | ||
| 8/24/2009 | Sold | $675,000-10%$166/sqft |
Source: Public Record Report a problem | ||
| 5/11/2009 | Listing removed | $750,000$185/sqft |
Source: Prudential Real Estate #1653668 Report a problem | ||
Public tax history
| Year | Property taxes | Tax assessment |
|---|---|---|
| 2025 | $11,618 +0.4% | $1,329,913 |
| 2024 | $11,570 +18.9% | $1,329,913 +49.3% |
| 2023 | $9,728 +7.6% | $890,629 |
Find assessor info on the county website
Neighborhood: Glenwood
Nearby schools
GreatSchools rating
- 7/10Lacy ElementaryGrades: PK-5Distance: 0.6 mi
- 6/10Martin MiddleGrades: 6-8Distance: 0.5 mi
- 7/10Needham Broughton HighGrades: 9-12Distance: 2 mi
Schools provided by the listing agent
- Elementary: Wake - Lacy
- Middle: Wake - Martin
- High: Wake - Broughton
Source: Doorify MLS. This data may not be complete. We recommend contacting the local school district to confirm school assignments for this home.
Get a cash offer in 3 minutes
Find out how much your home could sell for in as little as 3 minutes with a no-obligation cash offer.
Estimated market value$1,365,900
Get a cash offer in 3 minutes
Find out how much your home could sell for in as little as 3 minutes with a no-obligation cash offer.
Estimated market value
$1,365,900

