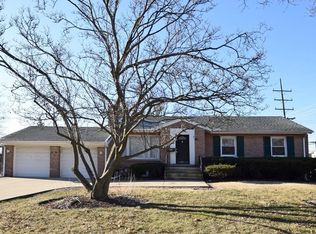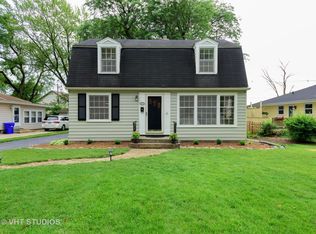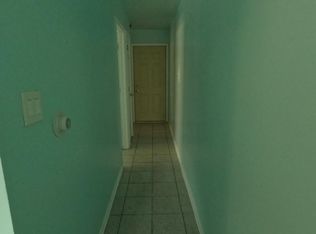Closed
$390,000
1408 E Evergreen St, Wheaton, IL 60187
3beds
1,293sqft
Single Family Residence
Built in 1958
-- sqft lot
$422,700 Zestimate®
$302/sqft
$2,521 Estimated rent
Home value
$422,700
$393,000 - $452,000
$2,521/mo
Zestimate® history
Loading...
Owner options
Explore your selling options
What's special
Welcome to this sparkling and meticulously maintained Wheaton 3 bedroom Ranch with full basement. This established home is charming and full of character. You can move in and enjoy or use your creative talents to match your personal taste. Rich hardwood floors throughout, Pella windows surround living room/dining room combination on three sides with lots of light. Eat in kitchen. Cozy Family Room with fireplace, super large storage/recreation room provides opportunity for a variety of choices. Laundry and workshop area has great space. Peaceful backyard, a great place for morning coffee or great outdoor parties. Fenced with shed. Generac generator included! Ideally located close to Wheaton College, train station, expressways, famous Wheaton downtown with great restaurants. Multiple offers received, highest and best by Monday 6PM.
Zillow last checked: 8 hours ago
Listing updated: August 08, 2025 at 01:02am
Listing courtesy of:
Dorothy Loy 224-699-9396,
Real 1 Realty
Bought with:
Kip Thang
Real 1 Realty
Source: MRED as distributed by MLS GRID,MLS#: 12363704
Facts & features
Interior
Bedrooms & bathrooms
- Bedrooms: 3
- Bathrooms: 2
- Full bathrooms: 1
- 1/2 bathrooms: 1
Primary bedroom
- Features: Flooring (Hardwood)
- Level: Main
- Area: 140 Square Feet
- Dimensions: 14X10
Bedroom 2
- Features: Flooring (Hardwood)
- Level: Main
- Area: 154 Square Feet
- Dimensions: 14X11
Bedroom 3
- Features: Flooring (Hardwood)
- Level: Main
- Area: 126 Square Feet
- Dimensions: 14X9
Dining room
- Features: Flooring (Hardwood), Window Treatments (Blinds)
- Level: Main
- Area: 120 Square Feet
- Dimensions: 12X10
Family room
- Features: Flooring (Carpet)
- Level: Basement
- Area: 320 Square Feet
- Dimensions: 20X16
Kitchen
- Features: Kitchen (Eating Area-Table Space)
- Level: Main
- Area: 110 Square Feet
- Dimensions: 11X10
Laundry
- Level: Basement
- Area: 160 Square Feet
- Dimensions: 16X10
Living room
- Features: Flooring (Hardwood), Window Treatments (Blinds)
- Level: Main
- Area: 260 Square Feet
- Dimensions: 20X13
Recreation room
- Level: Basement
- Area: 432 Square Feet
- Dimensions: 24X18
Other
- Level: Basement
- Area: 160 Square Feet
- Dimensions: 16X10
Heating
- Natural Gas
Cooling
- Central Air
Appliances
- Included: Range, Microwave, Refrigerator
Features
- 1st Floor Bedroom, 1st Floor Full Bath, Workshop
- Flooring: Hardwood
- Basement: Partially Finished,Rec/Family Area,Storage Space,Full
- Number of fireplaces: 1
- Fireplace features: Wood Burning, Heatilator, Family Room, Basement
Interior area
- Total structure area: 2,586
- Total interior livable area: 1,293 sqft
Property
Parking
- Total spaces: 1
- Parking features: Asphalt, Garage Door Opener, On Site, Garage Owned, Attached, Garage
- Attached garage spaces: 1
- Has uncovered spaces: Yes
Accessibility
- Accessibility features: No Disability Access
Features
- Stories: 1
Lot
- Dimensions: 81X127X68X139
Details
- Parcel number: 0515326002
- Special conditions: None
Construction
Type & style
- Home type: SingleFamily
- Architectural style: Ranch
- Property subtype: Single Family Residence
Materials
- Vinyl Siding
Condition
- New construction: No
- Year built: 1958
Utilities & green energy
- Sewer: Public Sewer
- Water: Lake Michigan
Community & neighborhood
Community
- Community features: Curbs, Sidewalks, Street Lights, Street Paved
Location
- Region: Wheaton
Other
Other facts
- Listing terms: Conventional
- Ownership: Fee Simple
Price history
| Date | Event | Price |
|---|---|---|
| 8/6/2025 | Sold | $390,000+6.8%$302/sqft |
Source: | ||
| 6/5/2025 | Contingent | $365,000$282/sqft |
Source: | ||
| 5/29/2025 | Listed for sale | $365,000$282/sqft |
Source: | ||
Public tax history
| Year | Property taxes | Tax assessment |
|---|---|---|
| 2024 | $5,402 +4.5% | $91,812 +8.6% |
| 2023 | $5,171 +1.1% | $84,510 +5.8% |
| 2022 | $5,115 +0.4% | $79,860 +2.4% |
Find assessor info on the county website
Neighborhood: 60187
Nearby schools
GreatSchools rating
- 10/10Lowell Elementary SchoolGrades: K-5Distance: 0.4 mi
- 9/10Franklin Middle SchoolGrades: 6-8Distance: 1.1 mi
- 9/10Wheaton North High SchoolGrades: 9-12Distance: 2.3 mi
Schools provided by the listing agent
- Elementary: Franklin Middle School
- High: Wheaton North High School
- District: 200
Source: MRED as distributed by MLS GRID. This data may not be complete. We recommend contacting the local school district to confirm school assignments for this home.
Get a cash offer in 3 minutes
Find out how much your home could sell for in as little as 3 minutes with a no-obligation cash offer.
Estimated market value$422,700
Get a cash offer in 3 minutes
Find out how much your home could sell for in as little as 3 minutes with a no-obligation cash offer.
Estimated market value
$422,700


