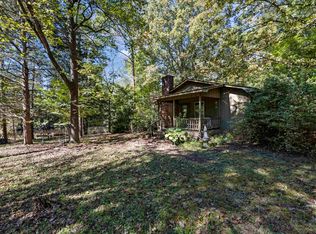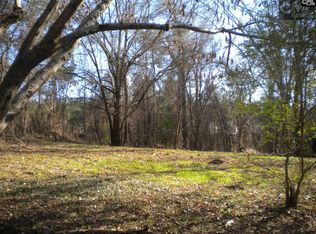Sold for $365,000
$365,000
1408 Hidden Valley Rd, Elgin, SC 29045
3beds
2baths
1,890sqft
SingleFamily
Built in 1979
5.15 Acres Lot
$365,300 Zestimate®
$193/sqft
$1,751 Estimated rent
Home value
$365,300
$347,000 - $384,000
$1,751/mo
Zestimate® history
Loading...
Owner options
Explore your selling options
What's special
1408 Hidden Valley Rd, Elgin, SC 29045 is a single family home that contains 1,890 sq ft and was built in 1979. It contains 3 bedrooms and 2.5 bathrooms. This home last sold for $365,000 in January 2026.
The Zestimate for this house is $365,300. The Rent Zestimate for this home is $1,751/mo.
Facts & features
Interior
Bedrooms & bathrooms
- Bedrooms: 3
- Bathrooms: 2.5
Heating
- Forced air
Cooling
- Evaporative
Features
- Flooring: Carpet
- Has fireplace: Yes
Interior area
- Total interior livable area: 1,890 sqft
Property
Features
- Exterior features: Other
Lot
- Size: 5.15 Acres
Details
- Parcel number: 237000202
Construction
Type & style
- Home type: SingleFamily
Materials
- Foundation: Concrete Block
- Roof: Composition
Condition
- Year built: 1979
Community & neighborhood
Location
- Region: Elgin
Price history
| Date | Event | Price |
|---|---|---|
| 1/27/2026 | Sold | $365,000$193/sqft |
Source: Public Record Report a problem | ||
| 12/6/2025 | Pending sale | $365,000$193/sqft |
Source: | ||
| 11/21/2025 | Contingent | $365,000$193/sqft |
Source: | ||
| 10/23/2025 | Listed for sale | $365,000$193/sqft |
Source: | ||
Public tax history
| Year | Property taxes | Tax assessment |
|---|---|---|
| 2022 | $1,247 +0.5% | $6,300 |
| 2021 | $1,241 -1.3% | $6,300 |
| 2020 | $1,257 +2.2% | $6,300 |
Find assessor info on the county website
Neighborhood: 29045
Nearby schools
GreatSchools rating
- 6/10Langford Elementary SchoolGrades: PK-5Distance: 5.9 mi
- 5/10Muller Road MiddleGrades: K-8Distance: 8.5 mi
- 8/10Blythewood High SchoolGrades: 9-12Distance: 7.2 mi
Get a cash offer in 3 minutes
Find out how much your home could sell for in as little as 3 minutes with a no-obligation cash offer.
Estimated market value$365,300
Get a cash offer in 3 minutes
Find out how much your home could sell for in as little as 3 minutes with a no-obligation cash offer.
Estimated market value
$365,300

