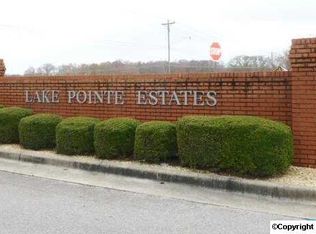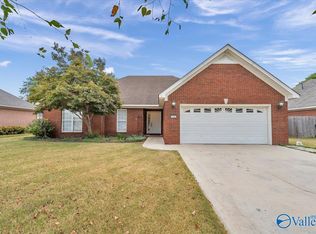Sold for $245,000
$245,000
1408 Lake Point Dr SW, Decatur, AL 35603
3beds
1,673sqft
Single Family Residence
Built in 1999
10,080 Square Feet Lot
$244,200 Zestimate®
$146/sqft
$1,897 Estimated rent
Home value
$244,200
$198,000 - $300,000
$1,897/mo
Zestimate® history
Loading...
Owner options
Explore your selling options
What's special
BRICK 3 BEDROOM, 2 BATH HOME LOCATED IN AN ESTABLISHED NEIGHBORHOOD. CONVENIENT TO DECATUR INDUSTRY, SHOPPING AND SCHOOLS. HOME FEATURES 2 CAR GARAGE, FENCED BACK YARD, COVERED PATIO. INTERIOR GREAT ROOM WITH CATHEDRAL CEILING, GAS LOG FIREPLACE, BUILT IN BOOK SHELFS. MASTER SUITE HAS PRIVATE BATH, WALK-IN CLOSET, TREY CIELING. KITCHEN AND DINING WITH TILE FLOORING, PANTRY, TREY CEILING. A/C UDATED 2 YEARS AGO AND WATER HEATER HAS BEEN UPDATED. GREAT HOME TO ENTERTAIN FAMILY FRIENDS.
Zillow last checked: 8 hours ago
Listing updated: October 28, 2025 at 09:50am
Listed by:
Debbie Lake 256-303-5402,
MarMac Real Estate
Bought with:
Tabitha Tittle, 131855
Leading Edge Decatur
Source: ValleyMLS,MLS#: 21892583
Facts & features
Interior
Bedrooms & bathrooms
- Bedrooms: 3
- Bathrooms: 2
- Full bathrooms: 2
Primary bedroom
- Features: Crown Molding, Laminate Floor, Tray Ceiling(s), Walk-In Closet(s)
- Level: First
- Area: 210
- Dimensions: 15 x 14
Bedroom 2
- Features: Crown Molding, Laminate Floor, Walk-In Closet(s)
- Level: First
- Area: 154
- Dimensions: 14 x 11
Bedroom 3
- Features: Laminate Floor
- Level: First
- Area: 144
- Dimensions: 12 x 12
Dining room
- Features: Crown Molding, Tile, Tray Ceiling(s)
- Level: First
- Area: 156
- Dimensions: 13 x 12
Kitchen
- Features: Crown Molding, Pantry, Tile
- Level: First
- Area: 132
- Dimensions: 12 x 11
Living room
- Features: Crown Molding, Fireplace, Laminate Floor
- Level: First
- Area: 400
- Dimensions: 20 x 20
Heating
- Central 1
Cooling
- Central 1
Appliances
- Included: Range, Dishwasher, Microwave
Features
- Has basement: No
- Has fireplace: Yes
- Fireplace features: Gas Log
Interior area
- Total interior livable area: 1,673 sqft
Property
Parking
- Parking features: Garage Faces Front
Features
- Levels: One
- Stories: 1
- Patio & porch: Covered Patio
Lot
- Size: 10,080 sqft
- Dimensions: 72 x 140
Details
- Parcel number: 0208270000258.000
Construction
Type & style
- Home type: SingleFamily
- Architectural style: Ranch
- Property subtype: Single Family Residence
Materials
- Foundation: Slab
Condition
- New construction: No
- Year built: 1999
Utilities & green energy
- Sewer: Public Sewer
- Water: Public
Community & neighborhood
Location
- Region: Decatur
- Subdivision: Lake Pointe Estates
Price history
| Date | Event | Price |
|---|---|---|
| 10/28/2025 | Sold | $245,000-5.7%$146/sqft |
Source: | ||
| 10/28/2025 | Pending sale | $259,900$155/sqft |
Source: | ||
| 10/1/2025 | Contingent | $259,900$155/sqft |
Source: | ||
| 9/22/2025 | Price change | $259,900-3.4%$155/sqft |
Source: | ||
| 9/8/2025 | Listed for sale | $269,000$161/sqft |
Source: | ||
Public tax history
Tax history is unavailable.
Neighborhood: 35603
Nearby schools
GreatSchools rating
- 4/10Julian Harris Elementary SchoolGrades: PK-5Distance: 1 mi
- 6/10Cedar Ridge Middle SchoolGrades: 6-8Distance: 2.4 mi
- 7/10Austin High SchoolGrades: 10-12Distance: 1.5 mi
Schools provided by the listing agent
- Elementary: Julian Harris Elementary
- Middle: Austin Middle
- High: Austin
Source: ValleyMLS. This data may not be complete. We recommend contacting the local school district to confirm school assignments for this home.
Get pre-qualified for a loan
At Zillow Home Loans, we can pre-qualify you in as little as 5 minutes with no impact to your credit score.An equal housing lender. NMLS #10287.
Sell for more on Zillow
Get a Zillow Showcase℠ listing at no additional cost and you could sell for .
$244,200
2% more+$4,884
With Zillow Showcase(estimated)$249,084

