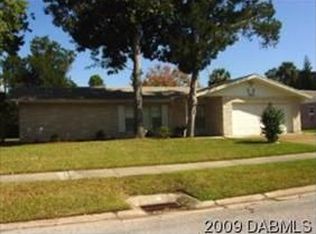Closed
$212,000
1408 Mardrake Rd, Daytona Beach, FL 32114
2beds
1,461sqft
Single Family Residence, Residential
Built in 1978
8,712 Square Feet Lot
$205,800 Zestimate®
$145/sqft
$2,041 Estimated rent
Home value
$205,800
$185,000 - $228,000
$2,041/mo
Zestimate® history
Loading...
Owner options
Explore your selling options
What's special
Opportunity knocking. Easy care tiled front entrance foyer (11'x 7') with closet. Bright and open living room with tile flooring and ceiling fan. Formal dining room (or bonus room) with tile flooring. Kitchen with ample cabinets and counter space. Entrance to garage makes grocery day a breeze. Family room with tile floors and patio doors to outdoor patio. This is a SPLIT bedroom plan with the Owner's Suite located at the north end of the home and has HUGE walk-in closet (9'3''x6'3'') Owner's bath has tub/shower PLUS a window for natural light. Second bedroom and main bath are located at the south end of the home. Inside Two car garage plus additional pull-down storage. Fairway Estates... a GREAT place to live. Only minutes to schools, shopping, churches, I-4, I-95 and only minutes to the World's Most Famous Beach....Daytona Beach and just a short drive to the theme parks in Orlando. Don't miss this very well priced home and be disappointed by a SOLD sign. Course. C it 2day and be in your new home to start 2025!
Zillow last checked: 8 hours ago
Listing updated: January 29, 2025 at 09:00am
Listed by:
Ed Savard 386-334-5393,
Keller Williams Realty Florida Partners
Bought with:
non member
Nonmember office
Source: DBAMLS,MLS#: 1205889
Facts & features
Interior
Bedrooms & bathrooms
- Bedrooms: 2
- Bathrooms: 2
- Full bathrooms: 2
Bedroom 1
- Description: Walk in closet
- Level: Main
- Area: 168 Square Feet
- Dimensions: 14.00 x 12.00
Primary bathroom
- Level: Main
- Area: 50 Square Feet
- Dimensions: 5.00 x 10.00
Bathroom
- Description: Owner's bathroom
- Level: Main
- Area: 45 Square Feet
- Dimensions: 5.00 x 9.00
Bathroom 2
- Description: double closet
- Level: Main
- Area: 144 Square Feet
- Dimensions: 12.00 x 12.00
Dining room
- Level: Main
- Area: 120 Square Feet
- Dimensions: 12.00 x 10.00
Family room
- Description: patio doors to patio
- Level: Main
- Area: 260 Square Feet
- Dimensions: 20.00 x 13.00
Kitchen
- Description: ample cupboards & counters
- Level: Main
- Area: 132 Square Feet
- Dimensions: 12.00 x 11.00
Living room
- Description: ceiling fan
- Level: Main
- Area: 198 Square Feet
- Dimensions: 18.00 x 11.00
Other
- Description: Garage
- Level: Main
- Area: 480 Square Feet
- Dimensions: 20.00 x 24.00
Heating
- Central, Electric, Heat Pump
Cooling
- Central Air, Electric
Appliances
- Included: Refrigerator, Microwave, Electric Oven, Electric Cooktop, Dishwasher
- Laundry: In Garage
Features
- Ceiling Fan(s), Entrance Foyer, Primary Bathroom - Tub with Shower, Split Bedrooms
- Flooring: Tile
Interior area
- Total structure area: 2,007
- Total interior livable area: 1,461 sqft
Property
Parking
- Total spaces: 2
- Parking features: Garage, Garage Door Opener
- Garage spaces: 2
Features
- Levels: One
- Stories: 1
- Patio & porch: Patio
Lot
- Size: 8,712 sqft
- Dimensions: 80 x 110
Details
- Parcel number: 534014050030
- Zoning description: Residential
Construction
Type & style
- Home type: SingleFamily
- Architectural style: Traditional
- Property subtype: Single Family Residence, Residential
Materials
- Block, Concrete
- Foundation: Slab
- Roof: Shingle
Condition
- New construction: No
- Year built: 1978
Utilities & green energy
- Electric: 150 Amp Service
- Sewer: Public Sewer
- Water: Public
- Utilities for property: Cable Available, Electricity Connected, Sewer Connected, Water Connected
Community & neighborhood
Location
- Region: Daytona Beach
- Subdivision: Fairway Estates
Other
Other facts
- Listing terms: Cash,FHA,VA Loan
- Road surface type: Asphalt
Price history
| Date | Event | Price |
|---|---|---|
| 1/29/2025 | Sold | $212,000-3.6%$145/sqft |
Source: | ||
| 12/24/2024 | Contingent | $219,900$151/sqft |
Source: | ||
| 12/20/2024 | Price change | $219,900-8.3%$151/sqft |
Source: | ||
| 11/14/2024 | Listed for sale | $239,900+74.5%$164/sqft |
Source: | ||
| 11/12/2019 | Sold | $137,500-8.3%$94/sqft |
Source: | ||
Public tax history
| Year | Property taxes | Tax assessment |
|---|---|---|
| 2024 | $1,278 +6.1% | $146,002 +3% |
| 2023 | $1,204 +4.8% | $141,750 +3% |
| 2022 | $1,149 | $137,621 +3% |
Find assessor info on the county website
Neighborhood: 32114
Nearby schools
GreatSchools rating
- 2/10Turie T. Small Elementary SchoolGrades: PK-5Distance: 1.1 mi
- 4/10Campbell Middle SchoolGrades: 6-8Distance: 1.1 mi
- 4/10Mainland High SchoolGrades: 9-12Distance: 2 mi
Schools provided by the listing agent
- Elementary: South Daytona
- Middle: Campbell
- High: Mainland
Source: DBAMLS. This data may not be complete. We recommend contacting the local school district to confirm school assignments for this home.

Get pre-qualified for a loan
At Zillow Home Loans, we can pre-qualify you in as little as 5 minutes with no impact to your credit score.An equal housing lender. NMLS #10287.
