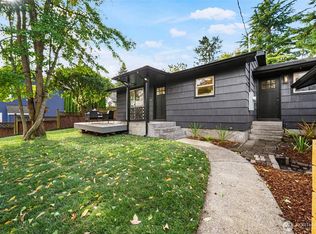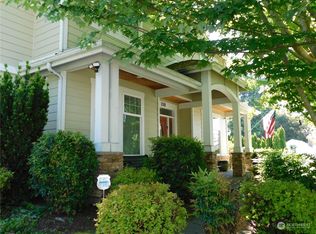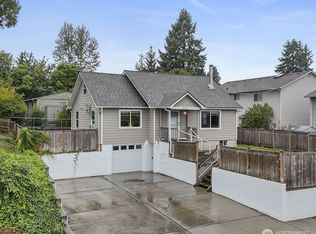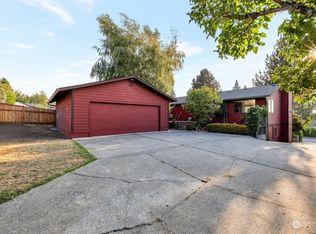Sold
Listed by:
Paul F. Mackay Jr,
John L. Scott, Inc
Bought with: Skyline Properties, Inc.
$1,970,000
1408 N 34th Street, Renton, WA 98056
4beds
3,720sqft
Single Family Residence
Built in 2019
8,999.5 Square Feet Lot
$2,143,900 Zestimate®
$530/sqft
$5,687 Estimated rent
Home value
$2,143,900
$1.97M - $2.32M
$5,687/mo
Zestimate® history
Loading...
Owner options
Explore your selling options
What's special
Experience the epitome of NW Contemporary living in lower Kennydale. This stunning home is just a few blocks away from Coulon Beach and The Landing, with easy access to I-405. The two-story entry welcomes you into a gourmet kitchen featuring Wolf and Subzero appliances, a Butler's pantry, breakfast nook, and formal dining room. The great room boasts a cozy double-sided gas fireplace with patio access. The master suite offers a spa-inspired bath with heated floors, a jetted tub, a peek-a-boo lake view, and a walk-in closet. The three-car garage provides ample storage for all your toys. Room for a DADU? Experience life at the lake!
Zillow last checked: 8 hours ago
Listing updated: May 01, 2025 at 04:04am
Listed by:
Paul F. Mackay Jr,
John L. Scott, Inc
Bought with:
Ellen Li, 128119
Skyline Properties, Inc.
Source: NWMLS,MLS#: 2314322
Facts & features
Interior
Bedrooms & bathrooms
- Bedrooms: 4
- Bathrooms: 5
- Full bathrooms: 4
- 1/2 bathrooms: 1
- Main level bathrooms: 2
- Main level bedrooms: 1
Bedroom
- Level: Main
Bathroom full
- Level: Main
Other
- Level: Main
Bonus room
- Level: Main
Dining room
- Level: Main
Entry hall
- Level: Main
Kitchen with eating space
- Level: Main
Living room
- Level: Main
Heating
- Fireplace(s), 90%+ High Efficiency
Cooling
- Central Air
Appliances
- Included: Dishwasher(s), Disposal, Dryer(s), Microwave(s), Refrigerator(s), Stove(s)/Range(s), Washer(s), Garbage Disposal, Water Heater: Tankless NIEM
Features
- Bath Off Primary, Dining Room, Walk-In Pantry
- Flooring: Ceramic Tile, Engineered Hardwood
- Windows: Double Pane/Storm Window
- Basement: None
- Number of fireplaces: 2
- Fireplace features: Gas, Main Level: 1, Upper Level: 1, Fireplace
Interior area
- Total structure area: 3,720
- Total interior livable area: 3,720 sqft
Property
Parking
- Total spaces: 3
- Parking features: Attached Garage
- Attached garage spaces: 3
Features
- Levels: Two
- Stories: 2
- Entry location: Main
- Patio & porch: Bath Off Primary, Ceramic Tile, Double Pane/Storm Window, Dining Room, Fireplace, Fireplace (Primary Bedroom), Security System, Walk-In Pantry, Water Heater
- Has view: Yes
- View description: Lake, Partial
- Has water view: Yes
- Water view: Lake
Lot
- Size: 8,999 sqft
- Features: Paved, Cable TV, Fenced-Fully, Gas Available, High Speed Internet, Patio, Sprinkler System
- Topography: Level
- Residential vegetation: Garden Space
Details
- Parcel number: 3342103167
- Zoning: R6
- Zoning description: Jurisdiction: City
- Special conditions: Standard
Construction
Type & style
- Home type: SingleFamily
- Architectural style: Northwest Contemporary
- Property subtype: Single Family Residence
Materials
- Cement Planked, Wood Siding, Cement Plank
- Foundation: Poured Concrete
- Roof: Composition
Condition
- Very Good
- Year built: 2019
Utilities & green energy
- Electric: Company: PSE
- Sewer: Sewer Connected, Company: City of Renton
- Water: Public, Company: City of Renton
Community & neighborhood
Security
- Security features: Security System
Location
- Region: Renton
- Subdivision: Lower Kennydale
Other
Other facts
- Listing terms: Cash Out,Conventional
- Cumulative days on market: 86 days
Price history
| Date | Event | Price |
|---|---|---|
| 3/31/2025 | Sold | $1,970,000-1.5%$530/sqft |
Source: | ||
| 3/5/2025 | Pending sale | $1,999,995$538/sqft |
Source: | ||
| 2/20/2025 | Price change | $1,999,995-4.8%$538/sqft |
Source: | ||
| 1/2/2025 | Listed for sale | $2,099,950+40%$565/sqft |
Source: | ||
| 3/10/2020 | Sold | $1,499,999$403/sqft |
Source: | ||
Public tax history
| Year | Property taxes | Tax assessment |
|---|---|---|
| 2024 | $18,985 +8.9% | $1,862,000 +13.3% |
| 2023 | $17,426 -7.5% | $1,644,000 -18.5% |
| 2022 | $18,839 +21% | $2,016,000 +40.4% |
Find assessor info on the county website
Neighborhood: Kennydale
Nearby schools
GreatSchools rating
- 5/10Kennydale Elementary SchoolGrades: K-5Distance: 0.4 mi
- 7/10Vera Risdon Middle SchoolGrades: 6-8Distance: 1.4 mi
- 6/10Hazen Senior High SchoolGrades: 9-12Distance: 2.6 mi
Schools provided by the listing agent
- Elementary: Hazelwood Elem
- Middle: Risdon Middle School
- High: Hazen Snr High
Source: NWMLS. This data may not be complete. We recommend contacting the local school district to confirm school assignments for this home.
Get a cash offer in 3 minutes
Find out how much your home could sell for in as little as 3 minutes with a no-obligation cash offer.
Estimated market value$2,143,900
Get a cash offer in 3 minutes
Find out how much your home could sell for in as little as 3 minutes with a no-obligation cash offer.
Estimated market value
$2,143,900



