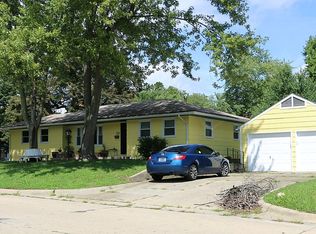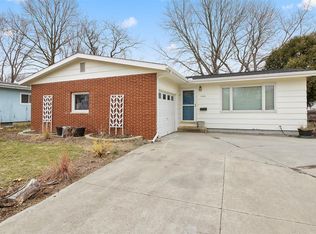Closed
$155,000
1408 Philo Rd, Urbana, IL 61802
2beds
1,212sqft
Single Family Residence
Built in 1961
6,534 Square Feet Lot
$169,000 Zestimate®
$128/sqft
$1,633 Estimated rent
Home value
$169,000
$152,000 - $188,000
$1,633/mo
Zestimate® history
Loading...
Owner options
Explore your selling options
What's special
Take a look at this meticulously maintained home-it has everything you need! On the main level, you'll find two comfortable bedrooms, a full bathroom, a dining area, a kitchen, a spacious living room, and a charming 3-season room. The lower level offers additional living space, with a large family room complete with a wet bar, a finished recreation room, an extra bathroom, laundry facilities, and plenty of storage. Outside, the property features a convenient carport with a storage cabinet, a fenced yard, a generously-sized extended patio, and an energy-efficient boiler heating system. New Sump pump 2024. Plus, with three split-unit air conditioners, you'll stay cool during the warmer months. Don't miss out on this fantastic opportunity!
Zillow last checked: 8 hours ago
Listing updated: August 04, 2024 at 01:01am
Listing courtesy of:
PJ Trautman, GRI 217-714-1234,
Trautman Real Estate Agency & Appraisal LLC
Bought with:
Garret Risley
RE/MAX REALTY ASSOCIATES-CHA
Source: MRED as distributed by MLS GRID,MLS#: 12035775
Facts & features
Interior
Bedrooms & bathrooms
- Bedrooms: 2
- Bathrooms: 2
- Full bathrooms: 2
Primary bedroom
- Features: Flooring (Carpet)
- Level: Main
- Area: 198 Square Feet
- Dimensions: 18X11
Bedroom 2
- Features: Flooring (Carpet)
- Level: Main
- Area: 156 Square Feet
- Dimensions: 13X12
Den
- Features: Flooring (Carpet)
- Level: Basement
- Area: 220 Square Feet
- Dimensions: 20X11
Dining room
- Features: Flooring (Ceramic Tile), Window Treatments (Blinds)
- Level: Main
- Area: 108 Square Feet
- Dimensions: 9X12
Family room
- Features: Flooring (Carpet)
- Level: Basement
- Area: 391 Square Feet
- Dimensions: 17X23
Kitchen
- Features: Kitchen (Galley), Flooring (Ceramic Tile), Window Treatments (Blinds)
- Level: Main
- Area: 96 Square Feet
- Dimensions: 8X12
Laundry
- Level: Basement
- Area: 80 Square Feet
- Dimensions: 10X8
Living room
- Features: Flooring (Carpet), Window Treatments (Blinds)
- Level: Main
- Area: 220 Square Feet
- Dimensions: 20X11
Heating
- Natural Gas
Cooling
- Small Duct High Velocity, Wall Unit(s)
Appliances
- Included: Range, Microwave, Dishwasher, Refrigerator, Washer, Dryer, Range Hood
Features
- Basement: Partially Finished,Full
Interior area
- Total structure area: 2,172
- Total interior livable area: 1,212 sqft
- Finished area below ground: 680
Property
Parking
- Total spaces: 2
- Parking features: Off Street, Driveway, On Site, Owned
- Has uncovered spaces: Yes
Accessibility
- Accessibility features: No Disability Access
Features
- Stories: 1
Lot
- Size: 6,534 sqft
- Dimensions: 60X110
Details
- Parcel number: 922116452008
- Special conditions: None
Construction
Type & style
- Home type: SingleFamily
- Architectural style: Ranch
- Property subtype: Single Family Residence
Materials
- Aluminum Siding
Condition
- New construction: No
- Year built: 1961
Utilities & green energy
- Sewer: Public Sewer
- Water: Public
Community & neighborhood
Location
- Region: Urbana
Other
Other facts
- Listing terms: Conventional
- Ownership: Fee Simple
Price history
| Date | Event | Price |
|---|---|---|
| 8/2/2024 | Sold | $155,000-3.1%$128/sqft |
Source: | ||
| 6/25/2024 | Contingent | $159,900$132/sqft |
Source: | ||
| 5/2/2024 | Listed for sale | $159,900+59.9%$132/sqft |
Source: | ||
| 12/2/2022 | Sold | $100,000$83/sqft |
Source: Public Record Report a problem | ||
Public tax history
| Year | Property taxes | Tax assessment |
|---|---|---|
| 2024 | $3,341 +8.2% | $38,390 +9.6% |
| 2023 | $3,087 +34.3% | $35,020 +8.6% |
| 2022 | $2,299 +90.5% | $32,240 +7.3% |
Find assessor info on the county website
Neighborhood: 61802
Nearby schools
GreatSchools rating
- 1/10Thomas Paine Elementary SchoolGrades: K-5Distance: 0.4 mi
- 1/10Urbana Middle SchoolGrades: 6-8Distance: 0.9 mi
- 3/10Urbana High SchoolGrades: 9-12Distance: 1 mi
Schools provided by the listing agent
- Elementary: Urbana Elementary School
- Middle: Urbana Middle School
- High: Urbana High School
- District: 116
Source: MRED as distributed by MLS GRID. This data may not be complete. We recommend contacting the local school district to confirm school assignments for this home.
Get pre-qualified for a loan
At Zillow Home Loans, we can pre-qualify you in as little as 5 minutes with no impact to your credit score.An equal housing lender. NMLS #10287.

