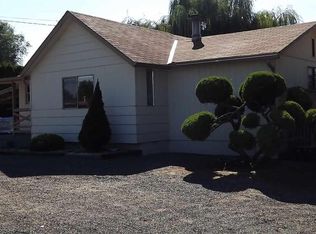Dont just dream the dream...live it! Impressive paved circular drive leads to this immaculate 3,800 sq.ft., full brick, ranch style home with walk-out basement. Pristine real wood, tile and upgraded carpet adorn the floors. Five large bedrooms and 2.5 baths provide flexibility for family, guests and uses. Enjoy two floor-to-ceiling brick fireplaces: one in living room and one in the 26x19 family room. Laundry room is more than ample and has double utility sinks. Gaze over your lush 7.21 acres (solid-set irrigated!), view of Mount Adams and gorgeous western sunsets from most every room. The grounds are reminiscent of an arboretum... providing a revolving array of colors and textures. Theres a 2-car attached garage for everyday service and, just steps away, a 36x48 shop to house the largest of RVs or that special car collection. Besides its man-door, the shop is accessed by 8x10 and 14x14 roll-up doors. There are many more nice touches: like 21x12 sun room, 36 long view/entertainment deck, water features, etc. BEST OF ALL: property is served by city sewer, city water and natural gas!! No septic or well issues to ever worry about! See what can be....
This property is off market, which means it's not currently listed for sale or rent on Zillow. This may be different from what's available on other websites or public sources.

