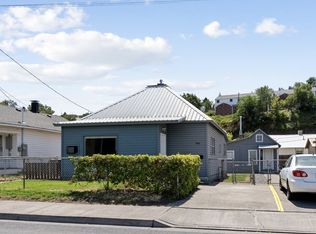Sold
$189,000
1408 SW Frazer Ave, Pendleton, OR 97801
2beds
900sqft
Residential, Single Family Residence
Built in 1920
4,356 Square Feet Lot
$187,500 Zestimate®
$210/sqft
$1,331 Estimated rent
Home value
$187,500
$167,000 - $210,000
$1,331/mo
Zestimate® history
Loading...
Owner options
Explore your selling options
What's special
Charming & Fully Remodeled 2-Bed, 1-Bath Home. Move-In Ready! Step into this beautifully remodeled home that feels brand new! Completely renovated in 2021, this 900 sq ft +/- gem offers everything you need for comfortable, modern living. Features include - 2 Bedrooms, 1 Bath, all on one level. Spacious Living Area for family gatherings and relaxation. New Plumbing, Electrical, Roof, Floors, & Doors. Brand new gas central heat with A/C for year-round comfort, new Cabinets and new Interior/Exterior Paint. Fully Fenced Flat Lot, perfect for kids, pets, or outdoor entertaining. Bonus Storage Shed for all your tools and equipment. Located in a prime spot, this home is just a stone's throw away from the Early Learning Center, so your kids can easily walk to school or catch the bus. Plus, with convenient access to all parts of town, you'll enjoy the ease of commuting and local amenities. This move-in ready, better-than-new home is waiting for its next owner. Don’t miss your chance to make it yours. Schedule a tour today!
Zillow last checked: 8 hours ago
Listing updated: August 07, 2025 at 02:04am
Listed by:
Kevin Hale 541-969-8243,
Coldwell Banker Farley Company
Bought with:
Shannon Hartley, 201237930
Hearthstone Real Estate
Source: RMLS (OR),MLS#: 663716565
Facts & features
Interior
Bedrooms & bathrooms
- Bedrooms: 2
- Bathrooms: 1
- Full bathrooms: 1
- Main level bathrooms: 1
Primary bedroom
- Level: Main
Bedroom 2
- Level: Main
Kitchen
- Level: Main
Living room
- Level: Main
Heating
- Forced Air
Cooling
- Central Air
Appliances
- Included: Free-Standing Range, Free-Standing Refrigerator, Microwave, Washer/Dryer, Electric Water Heater
Features
- Flooring: Laminate
- Windows: Vinyl Frames
- Basement: Crawl Space
Interior area
- Total structure area: 900
- Total interior livable area: 900 sqft
Property
Parking
- Parking features: On Street
- Has uncovered spaces: Yes
Accessibility
- Accessibility features: Minimal Steps, Accessibility
Features
- Levels: One
- Stories: 1
- Patio & porch: Porch
- Exterior features: Yard
- Fencing: Fenced
- Has view: Yes
- View description: Seasonal
Lot
- Size: 4,356 sqft
- Features: Level, SqFt 3000 to 4999
Details
- Additional structures: ToolShed
- Parcel number: 109666
- Zoning: C-1
Construction
Type & style
- Home type: SingleFamily
- Property subtype: Residential, Single Family Residence
Materials
- Shingle Siding, Wood Siding
- Foundation: Concrete Perimeter
- Roof: Composition
Condition
- Resale
- New construction: No
- Year built: 1920
Utilities & green energy
- Gas: Gas
- Sewer: Public Sewer
- Water: Public
Community & neighborhood
Location
- Region: Pendleton
Other
Other facts
- Listing terms: Cash,Conventional,FHA
- Road surface type: Paved
Price history
| Date | Event | Price |
|---|---|---|
| 8/6/2025 | Sold | $189,000$210/sqft |
Source: | ||
| 7/4/2025 | Pending sale | $189,000$210/sqft |
Source: | ||
| 7/2/2025 | Listed for sale | $189,000+455.9%$210/sqft |
Source: | ||
| 5/4/2009 | Sold | $34,000$38/sqft |
Source: Agent Provided Report a problem | ||
Public tax history
| Year | Property taxes | Tax assessment |
|---|---|---|
| 2024 | $763 +5.3% | $41,170 +6.1% |
| 2022 | $724 +2.5% | $38,820 +3% |
| 2021 | $706 +3.5% | $37,690 +3% |
Find assessor info on the county website
Neighborhood: 97801
Nearby schools
GreatSchools rating
- NAPendleton Early Learning CenterGrades: PK-KDistance: 0.1 mi
- 5/10Sunridge Middle SchoolGrades: 6-8Distance: 1.1 mi
- 5/10Pendleton High SchoolGrades: 9-12Distance: 0.8 mi
Schools provided by the listing agent
- Elementary: Washington
- Middle: Sunridge
- High: Pendleton
Source: RMLS (OR). This data may not be complete. We recommend contacting the local school district to confirm school assignments for this home.

Get pre-qualified for a loan
At Zillow Home Loans, we can pre-qualify you in as little as 5 minutes with no impact to your credit score.An equal housing lender. NMLS #10287.
