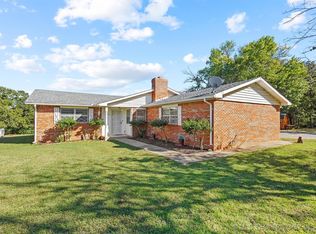Sold for $210,000
$210,000
1408 Springdale Rd, Ardmore, OK 73401
3beds
1,617sqft
Single Family Residence
Built in 1973
0.93 Acres Lot
$229,800 Zestimate®
$130/sqft
$1,549 Estimated rent
Home value
$229,800
$218,000 - $244,000
$1,549/mo
Zestimate® history
Loading...
Owner options
Explore your selling options
What's special
Newly renovated home sitting on 1 acre. This beautifully maintained residence offers a perfect blend of comfort, style, and functionality. Open-concept layout creates a seamless flow between the living, dining, and kitchen areas. Spacious living room is bathed in natural light, thanks to the large windows that frame the room. The well-appointed kitchen with ample counter space, and plenty of storage for all your culinary needs. Primary bedroom features a spacious layout and an en-suite bathroom. The home also includes a versatile bonus room, which can be used as a home office, a playroom, or a media room – the possibilities are endless. This home offers convenient access to local amenities, schools, and parks, but that's not all! Step outside and you'll discover even more to love. The home sits on a spacious 1-acre lot, with a fenced front yard and covered patios on both the front and back. Plus, there's a detached garage with a two-car carport and a storage building for all your extra stuff. It's the perfect blend of indoor and outdoor living.
Zillow last checked: 9 hours ago
Listing updated: January 03, 2024 at 07:49am
Listed by:
Sarah Fulton 580-222-6106,
Southern Oklahoma Realty
Bought with:
Ann Johnson, 131359
Ross Group Real Estate Service
Source: MLS Technology, Inc.,MLS#: 2340771 Originating MLS: MLS Technology
Originating MLS: MLS Technology
Facts & features
Interior
Bedrooms & bathrooms
- Bedrooms: 3
- Bathrooms: 2
- Full bathrooms: 2
Heating
- Central, Electric
Cooling
- Central Air
Appliances
- Included: Dishwasher, Oven, Range, Electric Oven, Electric Range, Electric Water Heater
- Laundry: Washer Hookup, Electric Dryer Hookup
Features
- Quartz Counters, Stone Counters, Ceiling Fan(s)
- Flooring: Vinyl
- Windows: Vinyl
- Basement: Crawl Space
- Has fireplace: No
Interior area
- Total structure area: 1,617
- Total interior livable area: 1,617 sqft
Property
Parking
- Total spaces: 2
- Parking features: Carport, Detached, Garage, Storage
- Garage spaces: 2
- Has carport: Yes
Features
- Levels: One
- Stories: 1
- Patio & porch: Covered, Patio
- Exterior features: Gravel Driveway, None
- Pool features: None
- Fencing: Chain Link
Lot
- Size: 0.93 Acres
- Features: Mature Trees
Details
- Additional structures: Storage, Workshop
- Parcel number: 19900505S02E102000
Construction
Type & style
- Home type: SingleFamily
- Architectural style: Ranch
- Property subtype: Single Family Residence
Materials
- Brick, Vinyl Siding, Wood Frame
- Foundation: Crawlspace
- Roof: Asphalt,Fiberglass
Condition
- Year built: 1973
Utilities & green energy
- Sewer: Public Sewer
- Water: Public
- Utilities for property: Electricity Available, Water Available
Community & neighborhood
Security
- Security features: No Safety Shelter, Smoke Detector(s)
Location
- Region: Ardmore
- Subdivision: Ardmore City Tracts
Other
Other facts
- Listing terms: Conventional,FHA,USDA Loan,VA Loan
Price history
| Date | Event | Price |
|---|---|---|
| 12/28/2023 | Sold | $210,000+0%$130/sqft |
Source: | ||
| 11/28/2023 | Pending sale | $209,900$130/sqft |
Source: | ||
| 11/20/2023 | Listing removed | -- |
Source: Zillow Rentals Report a problem | ||
| 11/20/2023 | Listed for sale | $209,900+31.2%$130/sqft |
Source: | ||
| 11/3/2023 | Listed for rent | $1,600$1/sqft |
Source: Zillow Rentals Report a problem | ||
Public tax history
| Year | Property taxes | Tax assessment |
|---|---|---|
| 2024 | $2,415 +21.2% | $25,200 +25% |
| 2023 | $1,992 +8.5% | $20,160 +5% |
| 2022 | $1,836 +114.9% | $19,200 +126.8% |
Find assessor info on the county website
Neighborhood: 73401
Nearby schools
GreatSchools rating
- 4/10Jefferson Elementary SchoolGrades: 1-5Distance: 1 mi
- 3/10Ardmore Middle SchoolGrades: 7-8Distance: 3.5 mi
- 3/10Ardmore High SchoolGrades: 9-12Distance: 3.5 mi
Schools provided by the listing agent
- Elementary: Charles Evans
- High: Ardmore
- District: Ardmore - Sch Dist (AD2)
Source: MLS Technology, Inc.. This data may not be complete. We recommend contacting the local school district to confirm school assignments for this home.

Get pre-qualified for a loan
At Zillow Home Loans, we can pre-qualify you in as little as 5 minutes with no impact to your credit score.An equal housing lender. NMLS #10287.
