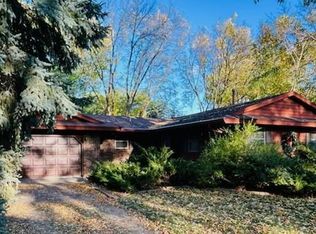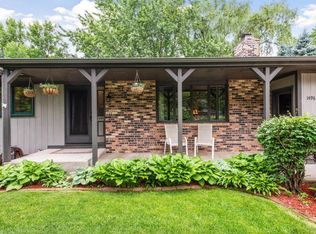Closed
$430,000
1408 Valleyview Rd, Chaska, MN 55318
3beds
2,186sqft
Single Family Residence
Built in 1976
0.45 Acres Lot
$419,200 Zestimate®
$197/sqft
$2,487 Estimated rent
Home value
$419,200
$381,000 - $461,000
$2,487/mo
Zestimate® history
Loading...
Owner options
Explore your selling options
What's special
Fantastic Home must see to appreciate! Note there is room for 4th Bedroom in the large lower level! This home showcases 3 bedroom, 2 baths and is convenient to parks, HWY 212 access and downtown Chaska. Kitchen offers updated cabinetry, counter tops, stainless appliances, large center island and extra butler buffet area off dining area to accommodate gatherings or coffee bar. Lots of kitchen storage! Lower level offers huge family room and bedroom #3, with room to add a 4th bedroom for equity builder. Space is currently being used as an exercise area/flex space. Fireplace is DECORATIVE ONLY and was decommissioned by previous owners. Gardens and lawn has been meticulously groomed and cared for. Fantastic screen porch off back of the home where you will spend many summer and fall evenings enjoying meals and a bug free outdoor space. Plus, home offers two other deck spaces - one on the front of home and another open deck on rear of home. Also you will note paver patio area and parking for an RV or trailer or extra car. All of this sits on a fantastic .45 acre lot so you have room to move with treed privacy. Meticulous sellers -you won't want to miss this home! Listing Realtor is related to sellers. Agent is related to seller's.
Zillow last checked: 8 hours ago
Listing updated: May 06, 2025 at 12:09am
Listed by:
Charlene Goeman 612-247-2061,
National Realty Guild
Bought with:
Gregory R Anderson
RE/MAX Advisors-West
Source: NorthstarMLS as distributed by MLS GRID,MLS#: 6658315
Facts & features
Interior
Bedrooms & bathrooms
- Bedrooms: 3
- Bathrooms: 2
- Full bathrooms: 1
- 3/4 bathrooms: 1
Bedroom 1
- Level: Upper
- Area: 178.25 Square Feet
- Dimensions: 15.5x11.5
Bedroom 2
- Level: Upper
- Area: 176 Square Feet
- Dimensions: 16x11
Bedroom 3
- Level: Lower
- Area: 132 Square Feet
- Dimensions: 11x12
Deck
- Level: Main
- Area: 84 Square Feet
- Dimensions: 14x6
Deck
- Level: Upper
- Area: 156 Square Feet
- Dimensions: 12x13
Family room
- Level: Lower
- Area: 336 Square Feet
- Dimensions: 24x14
Flex room
- Level: Lower
- Area: 221 Square Feet
- Dimensions: 17x13
Foyer
- Level: Main
- Area: 88 Square Feet
- Dimensions: 8x11
Informal dining room
- Level: Upper
- Area: 86.25 Square Feet
- Dimensions: 7.5x11.5
Kitchen
- Level: Upper
- Area: 150 Square Feet
- Dimensions: 12.5x12
Laundry
- Level: Lower
- Area: 80 Square Feet
- Dimensions: 8x10
Living room
- Level: Upper
- Area: 161 Square Feet
- Dimensions: 11.5x14
Screened porch
- Level: Upper
- Area: 156 Square Feet
- Dimensions: 13x12
Heating
- Forced Air
Cooling
- Central Air
Appliances
- Included: Dishwasher, Dryer, Freezer, Microwave, Range, Refrigerator, Washer, Water Softener Owned
Features
- Basement: Block
- Has fireplace: No
- Fireplace features: Decorative
Interior area
- Total structure area: 2,186
- Total interior livable area: 2,186 sqft
- Finished area above ground: 1,178
- Finished area below ground: 884
Property
Parking
- Total spaces: 2
- Parking features: Attached, Asphalt
- Attached garage spaces: 2
- Details: Garage Dimensions (24x23)
Accessibility
- Accessibility features: None
Features
- Levels: Multi/Split
- Patio & porch: Deck, Patio, Rear Porch, Screened
- Pool features: None
- Fencing: None
Lot
- Size: 0.45 Acres
- Dimensions: 56 x 177 x 97 x 136 x 14 x 97
- Features: Many Trees
Details
- Additional structures: Storage Shed
- Foundation area: 1008
- Parcel number: 306060020
- Zoning description: Residential-Single Family
Construction
Type & style
- Home type: SingleFamily
- Property subtype: Single Family Residence
Materials
- Brick Veneer, Vinyl Siding
- Roof: Age Over 8 Years
Condition
- Age of Property: 49
- New construction: No
- Year built: 1976
Utilities & green energy
- Gas: Natural Gas
- Sewer: City Sewer/Connected
- Water: City Water/Connected
Community & neighborhood
Location
- Region: Chaska
- Subdivision: Scenic View 6th Add
HOA & financial
HOA
- Has HOA: No
- Services included: None
Price history
| Date | Event | Price |
|---|---|---|
| 3/14/2025 | Sold | $430,000+1.2%$197/sqft |
Source: | ||
| 2/21/2025 | Pending sale | $424,900$194/sqft |
Source: | ||
| 2/13/2025 | Listed for sale | $424,900+23.9%$194/sqft |
Source: | ||
| 6/7/2022 | Sold | $343,000$157/sqft |
Source: Public Record Report a problem | ||
Public tax history
| Year | Property taxes | Tax assessment |
|---|---|---|
| 2025 | $3,744 +6.5% | $354,400 +8.9% |
| 2024 | $3,516 +6% | $325,400 +6% |
| 2023 | $3,318 +9.1% | $306,900 +1.5% |
Find assessor info on the county website
Neighborhood: 55318
Nearby schools
GreatSchools rating
- 7/10Carver Elementary SchoolGrades: K-5Distance: 3.2 mi
- 9/10Chaska High SchoolGrades: 8-12Distance: 1.6 mi
- 8/10Pioneer Ridge Middle SchoolGrades: 6-8Distance: 1.7 mi
Get a cash offer in 3 minutes
Find out how much your home could sell for in as little as 3 minutes with a no-obligation cash offer.
Estimated market value$419,200
Get a cash offer in 3 minutes
Find out how much your home could sell for in as little as 3 minutes with a no-obligation cash offer.
Estimated market value
$419,200

